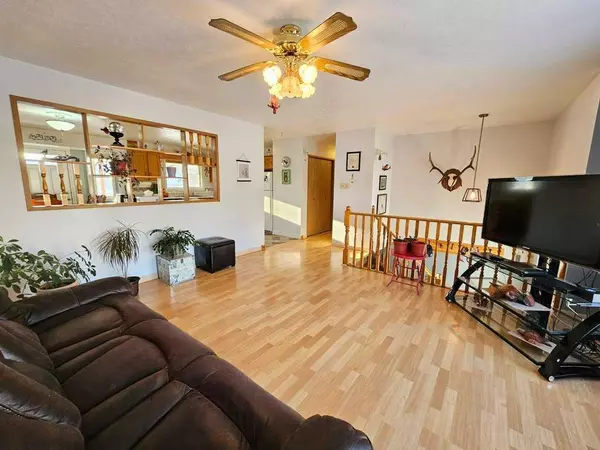
5 Beds
2 Baths
1,201 SqFt
5 Beds
2 Baths
1,201 SqFt
Key Details
Property Type Single Family Home
Sub Type Detached
Listing Status Active
Purchase Type For Sale
Square Footage 1,201 sqft
Price per Sqft $293
MLS® Listing ID A2104136
Style Bi-Level
Bedrooms 5
Full Baths 2
Year Built 1988
Lot Size 6,156 Sqft
Acres 0.14
Property Description
In 2023, the entire interior received a fresh layer of paint, and a recent addition includes a new screen door for added functionality and aesthetics. New shingles, along with a newly installed cement driveway and walkway, have been added to enhance the exterior features of the property. This well kept, spacious home with a beautiful backyard is a must see!
Location
Province AB
County Lesser Slave River No. 124, M.d. Of
Zoning 102 Residential Imp/Site
Direction N
Rooms
Basement Finished, Full
Interior
Interior Features Built-in Features, Ceiling Fan(s), No Smoking Home, Storage, Walk-In Closet(s)
Heating Forced Air, Natural Gas
Cooling None
Flooring Carpet, Ceramic Tile, Laminate
Inclusions Storage shed
Appliance Built-In Electric Range, Dishwasher, Dryer, Electric Stove, Range Hood, Refrigerator, Washer, Window Coverings
Laundry In Basement
Exterior
Exterior Feature Fire Pit, Lighting, Storage
Garage Driveway, Oversized, Parking Pad
Fence Partial
Community Features None
Roof Type Asphalt Shingle
Porch Deck
Lot Frontage 57.42
Parking Type Driveway, Oversized, Parking Pad
Total Parking Spaces 4
Building
Lot Description Lawn, Low Maintenance Landscape
Dwelling Type House
Foundation Poured Concrete
Architectural Style Bi-Level
Level or Stories One
Structure Type Concrete,Wood Frame
Others
Restrictions None Known
Tax ID 81690849






