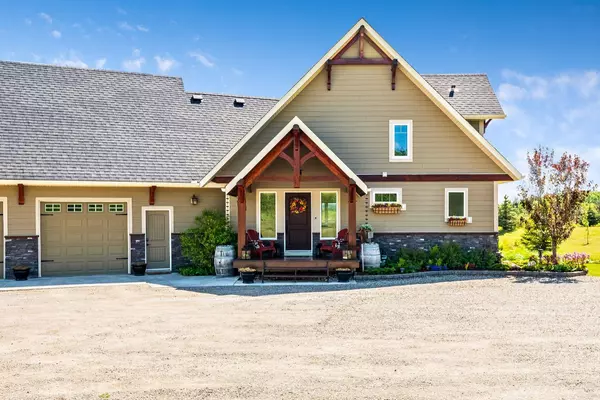
3 Beds
3 Baths
2,283 SqFt
3 Beds
3 Baths
2,283 SqFt
Key Details
Property Type Single Family Home
Sub Type Detached
Listing Status Active
Purchase Type For Sale
Square Footage 2,283 sqft
Price per Sqft $635
MLS® Listing ID A2110367
Style 2 Storey,Acreage with Residence
Bedrooms 3
Full Baths 2
Half Baths 1
Year Built 2010
Lot Size 5.600 Acres
Acres 5.6
Property Description
This luxurious home includes 3 bedrooms, 2.5 baths - all Full baths with in-floor heating, and a large bonus room above the garage also equipped with in-floor heating, offering over 3200 sq ft of total living space. The basement, with 9 ft ceilings, in-floor heating and features a large cold room for added convenience. Outside, a hot tub and pergola provide the perfect spots to enjoy the sunrise or sunset in peace. The property also boasts a spacious garage with in-floor heating, a shop with gravel floor that is ( 30 x 32 with a 12 x 12 door) , and a variety of beautiful trees, all maintained by an underground sprinkler system. With the added benefits of an iron filter, reverse osmosis system, and water softener, this home ensures the purest water quality. Experience the tranquility and luxury of rural living with easy access, just 10 minutes south of Cremona, 20 mins north of Cochrane or 35 mins from NW Calgary , making it a truly unique and inviting retreat.
Location
Province AB
County Mountain View County
Zoning R-CR
Direction N
Rooms
Basement Finished, Full
Interior
Interior Features Breakfast Bar, Built-in Features, Ceiling Fan(s), Closet Organizers, High Ceilings, Kitchen Island, Laminate Counters, No Smoking Home, Pantry, Sump Pump(s)
Heating Boiler, In Floor, Fireplace(s), Forced Air
Cooling None
Flooring Ceramic Tile, Hardwood
Fireplaces Number 1
Fireplaces Type Gas
Inclusions Queen log bunkbeds, Queen log bed, hot tub, gazebo, garage control(s), security camera, pantry shelves, central vac and attachments, air compressor is shop, light fixtures, gazebo, irrigations system, window coverings
Appliance Dishwasher, Electric Range, Microwave, Refrigerator, Wine Refrigerator
Laundry In Basement
Exterior
Exterior Feature BBQ gas line, Private Entrance, Private Yard, Storage
Garage Additional Parking, Double Garage Attached, Garage Faces Front, Heated Garage, Insulated, RV Access/Parking, Side By Side
Garage Spaces 2.0
Fence None
Community Features Fishing, Schools Nearby
Roof Type Asphalt Shingle
Porch Deck, Front Porch, Pergola, Rear Porch
Parking Type Additional Parking, Double Garage Attached, Garage Faces Front, Heated Garage, Insulated, RV Access/Parking, Side By Side
Building
Lot Description Back Yard, Backs on to Park/Green Space, Creek/River/Stream/Pond, Lawn, No Neighbours Behind, Landscaped, Many Trees, Underground Sprinklers, Private
Dwelling Type House
Foundation Poured Concrete
Sewer Septic Field, Septic Tank
Water Well
Architectural Style 2 Storey, Acreage with Residence
Level or Stories Two
Structure Type Composite Siding,Wood Frame
Others
Restrictions Easement Registered On Title,Utility Right Of Way
Tax ID 83261456






