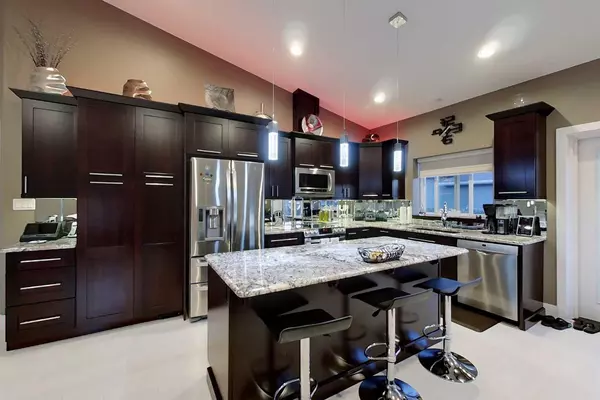
4 Beds
3 Baths
1,413 SqFt
4 Beds
3 Baths
1,413 SqFt
Key Details
Property Type Single Family Home
Sub Type Detached
Listing Status Active
Purchase Type For Sale
Square Footage 1,413 sqft
Price per Sqft $491
MLS® Listing ID A2115636
Style Bungalow
Bedrooms 4
Full Baths 3
Year Built 2012
Lot Size 7,717 Sqft
Acres 0.18
Property Description
The kitchen wows with its mirror backsplash, adding glamour and reflects the natural light, making the space feel even more open and inviting. White hardwood floors pair beautifully with espresso cabinets for a modern look. Under and over cabinet lighting sets any mood you want.
But there's more. Two HRV air exchangers keep the air fresh and clean. Hot water on demand means you never have to worry about running out of hot water. Two laundry sets - one in the primary bedroom and one downstairs - making wash days easy.
What really makes this home unique are its energy-saving features. Vertical ICF insulation goes right up to the roof, cutting energy costs. The interlocking aluminum roof comes with a lifetime transferable warranty up to 50 yrs, for peace of mind. LOW-maintenance composite fencing, water softener system protects your skin and appliances. And the crown jewels? Two low-maintenance saltwater pools - like having your own spa at home.
In short, this house is one-of-a-kind. Its many extras and unique design offer comfort and luxury that's hard to find. If you want a truly energy-efficient, LOW MAINTENANCE home and yard (including those saltwater pools!), this unique property in Slave Lake is for you!
Location
Province AB
County Lesser Slave River No. 124, M.d. Of
Zoning R1A
Direction N
Rooms
Basement Finished, Full
Interior
Interior Features Built-in Features, Closet Organizers, Granite Counters, High Ceilings, Kitchen Island, Pantry, Storage, Sump Pump(s), Tankless Hot Water, Walk-In Closet(s), Wet Bar
Heating In Floor, Natural Gas
Cooling None
Flooring Hardwood, Vinyl
Fireplaces Number 1
Fireplaces Type Electric, Living Room
Inclusions Additional Washer & Dryer, Refrigerator, Pump & Pool Accessories
Appliance Convection Oven, Dishwasher, Electric Oven, Garage Control(s), Garburator, Microwave Hood Fan, Refrigerator, Tankless Water Heater, Washer/Dryer, Water Purifier
Laundry In Basement, Main Level
Exterior
Exterior Feature Outdoor Shower, Private Yard, RV Hookup, Storage
Garage Double Garage Attached, Garage Door Opener, Heated Garage, RV Access/Parking, Side By Side
Garage Spaces 2.0
Fence Fenced
Community Features Fishing, Golf, Lake, Park, Schools Nearby, Shopping Nearby, Sidewalks, Street Lights, Walking/Bike Paths
Roof Type Metal
Porch Deck
Lot Frontage 65.62
Parking Type Double Garage Attached, Garage Door Opener, Heated Garage, RV Access/Parking, Side By Side
Exposure SE
Total Parking Spaces 2
Building
Lot Description Corner Lot, Cul-De-Sac, Gazebo, Low Maintenance Landscape, Landscaped, Street Lighting, Private, Rectangular Lot
Dwelling Type House
Foundation ICF Block
Architectural Style Bungalow
Level or Stories Bi-Level
Structure Type Concrete,ICFs (Insulated Concrete Forms),Stone,Stucco
Others
Restrictions None Known
Tax ID 81690169






