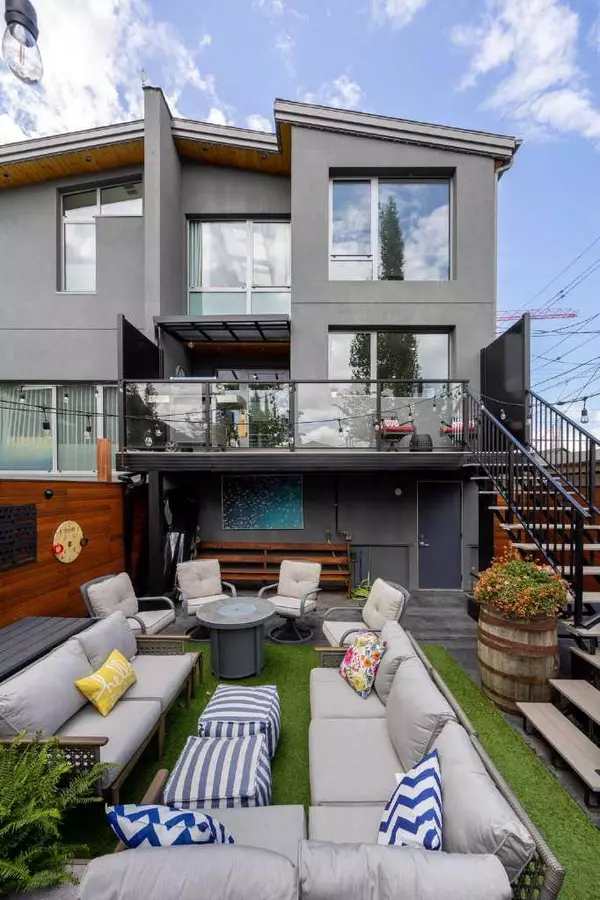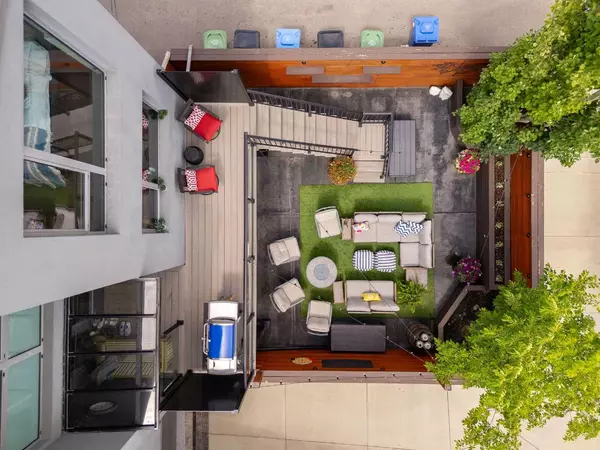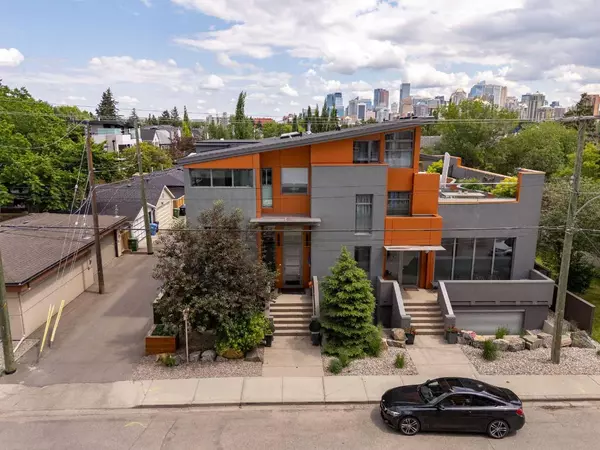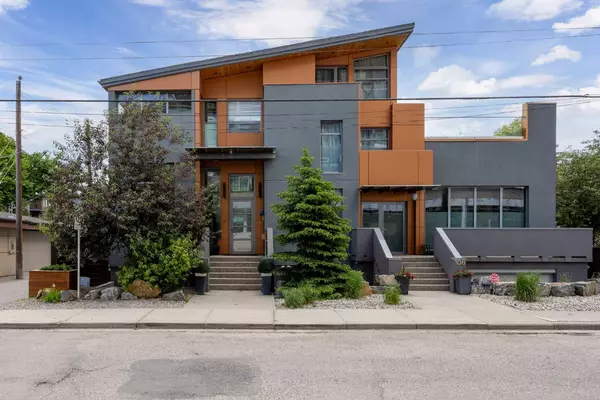
3 Beds
4 Baths
2,168 SqFt
3 Beds
4 Baths
2,168 SqFt
Key Details
Property Type Multi-Family
Sub Type Semi Detached (Half Duplex)
Listing Status Active
Purchase Type For Sale
Square Footage 2,168 sqft
Price per Sqft $553
Subdivision Hillhurst
MLS® Listing ID A2150776
Style 2 Storey Split,Side by Side
Bedrooms 3
Full Baths 2
Half Baths 2
Year Built 2008
Lot Size 2,637 Sqft
Acres 0.06
Property Description
As you enter the home, you are greeted by the 14ft high ceilings and an abundance of natural light from the large windows on all sides. You will quickly notice the gorgeous open-riser steel staircase with 10mm tempered glass connecting from the living room and as you walk up the bi-level stairs to the kitchen area. In the kitchen, you will find extra high-end cabinetry for all your storage needs, beautiful applicates, a kitchen island and a huge window above the sink with downtown views. There is a newly added deck off the kitchen that will lead you to your private backyard, perfect for entertaining your friends and family! The backyard includes a beautiful cedar fence, lighting, and is fully landscaped to include planter boxes and mature trees. Walking up the open-riser stairs to the second floor you will find SEVEN beautiful SKYLIGHTS and more city views from the bonus space which can be used as a gym/office/movie space. The second floor includes 3 bedrooms, 2 bathrooms and the laundry room. The master ensuite includes a soaker tub, a steam shower and a large rainfall shower-head, and double vanity.
Heading down to the basement you will pass the attached HEATED DOUBLE GARAGE. The basement includes a modern fireplace and epoxy floor that is heated, perfect for keeping cozy on cold nights! The basement includes a full bathroom which was recently redone to include a shower and there is also an additional flex room.
Perfectly located in Hillhurst and a short walk to Kensington where you can find Calgary’s best restaurants, bars and shopping. Great proximity to the river and pathways, downtown, great schools and hospitals.
Book a showing with your favourite realtor. This home will not disappoint!
Location
Province AB
County Calgary
Area Cal Zone Cc
Zoning R-C2
Direction W
Rooms
Basement Finished, Full
Interior
Interior Features Granite Counters, High Ceilings, Kitchen Island, Open Floorplan, See Remarks, Skylight(s)
Heating Forced Air, Natural Gas
Cooling Central Air
Flooring Ceramic Tile, Concrete, Hardwood
Fireplaces Number 1
Fireplaces Type Basement, Gas
Appliance Built-In Oven, Central Air Conditioner, Dishwasher, Gas Cooktop, Microwave, Range Hood, Refrigerator, Washer/Dryer Stacked, Window Coverings
Laundry In Hall, Upper Level
Exterior
Exterior Feature Balcony, Lighting, Private Yard
Garage Alley Access, Double Garage Attached
Garage Spaces 2.0
Fence Fenced
Community Features Park, Playground, Schools Nearby, Shopping Nearby, Walking/Bike Paths
Roof Type Asphalt
Porch Deck, Enclosed, Patio
Lot Frontage 24.8
Exposure W
Total Parking Spaces 2
Building
Lot Description Back Yard, Fruit Trees/Shrub(s), Low Maintenance Landscape
Dwelling Type Duplex
Foundation Poured Concrete
Architectural Style 2 Storey Split, Side by Side
Level or Stories Two
Structure Type See Remarks,Stucco
Others
Restrictions None Known






