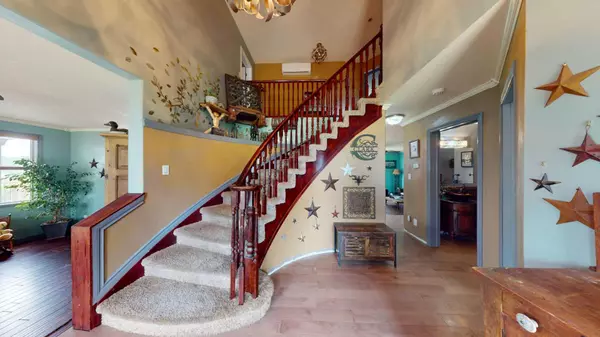
5 Beds
4 Baths
2,633 SqFt
5 Beds
4 Baths
2,633 SqFt
Key Details
Property Type Single Family Home
Sub Type Detached
Listing Status Active
Purchase Type For Sale
Square Footage 2,633 sqft
Price per Sqft $254
MLS® Listing ID A2154592
Style 2 Storey,Acreage with Residence
Bedrooms 5
Full Baths 3
Half Baths 1
Year Built 1991
Lot Size 104.380 Acres
Acres 104.38
Property Description
Location
Province AB
County Athabasca County
Zoning AG
Direction S
Rooms
Basement Finished, Full
Interior
Interior Features Ceiling Fan(s), Kitchen Island, Open Floorplan, Pantry, Sauna, See Remarks, Soaking Tub
Heating In Floor, Forced Air, Natural Gas
Cooling Central Air
Flooring Ceramic Tile, Hardwood
Inclusions AC/Heat pump
Appliance Central Air Conditioner, Dishwasher, Electric Cooktop, Gas Dryer, Gas Range, Microwave, Refrigerator, Washer, Washer/Dryer Stacked
Laundry In Basement, See Remarks
Exterior
Exterior Feature Fire Pit, Garden, Private Yard, Storage
Garage 220 Volt Wiring, Additional Parking, Double Garage Attached, Double Garage Detached
Garage Spaces 4.0
Fence Fenced
Community Features Other
Utilities Available Electricity Connected
Waterfront Description See Remarks,River Front
Roof Type Asphalt Shingle
Porch Deck, Front Porch, Pergola
Parking Type 220 Volt Wiring, Additional Parking, Double Garage Attached, Double Garage Detached
Total Parking Spaces 20
Building
Lot Description Creek/River/Stream/Pond, Farm, Level, Waterfront
Dwelling Type House
Foundation Poured Concrete
Sewer Open Discharge
Water Cistern
Architectural Style 2 Storey, Acreage with Residence
Level or Stories Two
Structure Type Concrete,Vinyl Siding,Wood Frame
Others
Restrictions None Known
Tax ID 57157922






