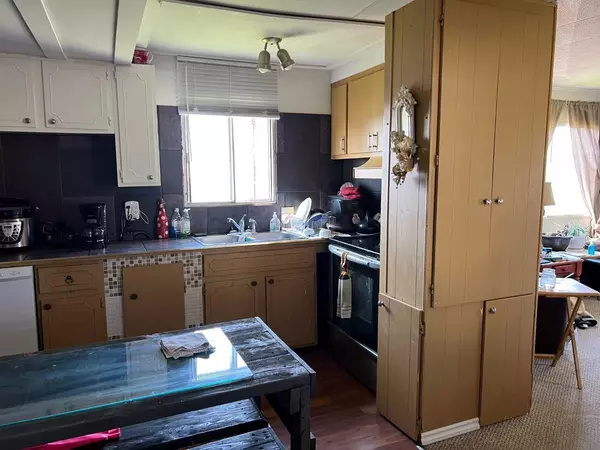
2 Beds
2 Baths
960 SqFt
2 Beds
2 Baths
960 SqFt
Key Details
Property Type Single Family Home
Sub Type Detached
Listing Status Active
Purchase Type For Sale
Square Footage 960 sqft
Price per Sqft $61
MLS® Listing ID A2160619
Style Mobile
Bedrooms 2
Full Baths 1
Half Baths 1
Year Built 1971
Lot Size 7,000 Sqft
Acres 0.16
Property Description
Location
Province AB
County Greenview No. 16, M.d. Of
Zoning R- MHS
Direction E
Rooms
Basement None
Interior
Interior Features Jetted Tub
Heating Forced Air, Natural Gas
Cooling None
Flooring Carpet, Linoleum
Inclusions SHED
Appliance Dishwasher, Electric Stove, Microwave, Refrigerator, Washer/Dryer
Laundry In Hall
Exterior
Exterior Feature Awning(s)
Garage Parking Pad
Fence Partial
Community Features Golf, Park, Playground, Pool, Schools Nearby, Shopping Nearby
Roof Type Metal
Porch Deck
Lot Frontage 70.0
Parking Type Parking Pad
Total Parking Spaces 3
Building
Lot Description Back Yard
Dwelling Type Manufactured House
Foundation Block, Wood
Architectural Style Mobile
Level or Stories One
Structure Type Mixed
Others
Restrictions None Known
Tax ID 57597862






