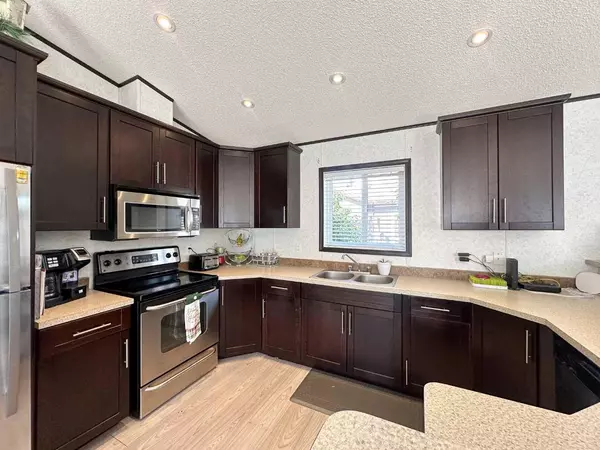
4 Beds
2 Baths
1,520 SqFt
4 Beds
2 Baths
1,520 SqFt
Key Details
Property Type Single Family Home
Sub Type Detached
Listing Status Active
Purchase Type For Sale
Square Footage 1,520 sqft
Price per Sqft $157
MLS® Listing ID A2164541
Style Mobile
Bedrooms 4
Full Baths 2
Year Built 2012
Lot Size 4,760 Sqft
Acres 0.11
Property Description
Welcome to this inviting 4-bedroom, 2-bathroom home, thoughtfully designed for both practicality and comfort. Built in 2012, this charming residence offers a single-level, open-concept layout with vaulted ceilings and an abundance of natural light throughout. Whether you're starting out or downsizing, this home is the perfect fit!
The kitchen boasts ample storage, complete with a dedicated pantry, while the laundry room offers built-in cabinets for added convenience and extra space for a deep freezer.
Enjoy year-round comfort with the added luxury of central air conditioning. Located in a friendly neighborhood, this home is just minutes from schools, playgrounds, walking trails, and a bus stop—making it ideal for families or anyone seeking convenience.
Combining affordability with modern amenities and a prime location, this home is an excellent choice for a wide range of buyers.
Location
Province AB
County Woodlands County
Zoning R-MHS
Direction E
Rooms
Basement None
Interior
Interior Features Open Floorplan, Pantry, Vaulted Ceiling(s), Walk-In Closet(s)
Heating Forced Air, Natural Gas
Cooling Central Air
Flooring Carpet, Laminate
Inclusions Storage Shed, Town issued Garbage Can
Appliance Dishwasher, Microwave, Refrigerator, Stove(s), Washer/Dryer, Window Coverings
Laundry Laundry Room, Main Level
Exterior
Exterior Feature Private Yard
Garage Parking Pad
Fence Fenced
Community Features Playground, Schools Nearby, Shopping Nearby, Street Lights, Walking/Bike Paths
Roof Type Asphalt Shingle
Porch Deck
Lot Frontage 42.65
Parking Type Parking Pad
Total Parking Spaces 2
Building
Lot Description Rectangular Lot
Dwelling Type Manufactured House
Foundation Piling(s)
Architectural Style Mobile
Level or Stories One
Structure Type Vinyl Siding
Others
Restrictions None Known
Tax ID 56950098






