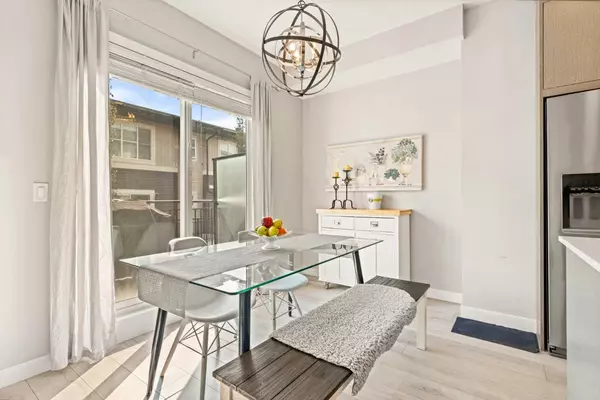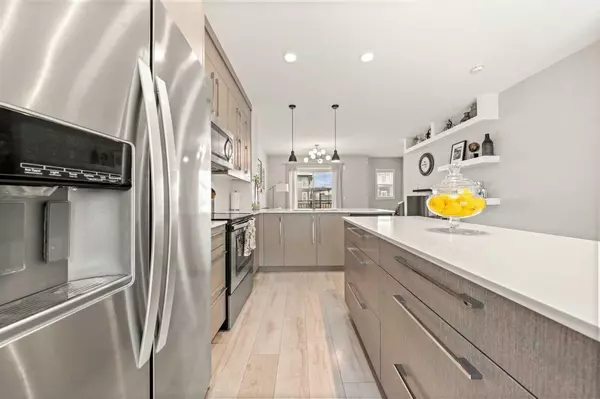
3 Beds
3 Baths
1,594 SqFt
3 Beds
3 Baths
1,594 SqFt
Key Details
Property Type Townhouse
Sub Type Row/Townhouse
Listing Status Active
Purchase Type For Sale
Square Footage 1,594 sqft
Price per Sqft $301
Subdivision Cornerstone
MLS® Listing ID A2163433
Style Townhouse
Bedrooms 3
Full Baths 2
Half Baths 1
Condo Fees $323/mo
HOA Fees $52/ann
HOA Y/N 1
Year Built 2016
Lot Size 9,666 Sqft
Acres 0.22
Property Description
Discover this stunning 3-bedroom townhouse condo in the vibrant community of Cornerstone—a true gem that masterfully blends style and function.
As you step inside, you're welcomed by an inviting open-concept floor plan, where large windows flood the bright and spacious living room with natural light. For the culinary enthusiast, the kitchen is a masterpiece, featuring sleek countertops, premium stainless steel appliances, and abundant storage, seamlessly combining elegance with practicality. The dual balconies offer the perfect setting for your morning coffee or evening gatherings under the stars.
Heading upstairs, you'll find the primary bedroom, your personal sanctuary, complete with a luxurious ensuite. This level also features two additional generously sized bedrooms and a full bathroom, providing comfort and convenience for family or guests. The thoughtful design ensures natural light continues to illuminate every corner, showcasing the modern, high-end finishes throughout.
Downstairs, the home boasts a two-car tandem garage and a parking pad, ensuring plenty of space for vehicles or extra storage. There's also a bonus room—perfect for a home office, creative studio, or whatever your lifestyle demands.
Ideally located just minutes from parks, shopping centers, and schools, this home offers unparalleled convenience right at your doorstep.
This isn’t just a home—it’s a lifestyle waiting to be embraced. Schedule a showing today and step into the future you've always envisioned!
Location
Province AB
County Calgary
Area Cal Zone Ne
Zoning M-G
Direction W
Rooms
Basement None
Interior
Interior Features Built-in Features, Kitchen Island
Heating Forced Air
Cooling None
Flooring Laminate
Appliance Dishwasher, Dryer, Electric Stove, Microwave, Oven, Refrigerator, Washer, Window Coverings
Laundry In Unit
Exterior
Exterior Feature Balcony
Garage Single Garage Attached
Garage Spaces 1.0
Fence None
Community Features Airport/Runway, Park, Schools Nearby, Shopping Nearby, Walking/Bike Paths
Amenities Available None
Roof Type Asphalt
Porch Balcony(s)
Lot Frontage 52.0
Parking Type Single Garage Attached
Total Parking Spaces 2
Building
Lot Description Back Yard
Dwelling Type Five Plus
Foundation Poured Concrete
Architectural Style Townhouse
Level or Stories Three Or More
Structure Type Brick,Vinyl Siding,Wood Frame
Others
HOA Fee Include Insurance,Professional Management,Reserve Fund Contributions,Snow Removal,Trash
Restrictions None Known
Pets Description Restrictions






