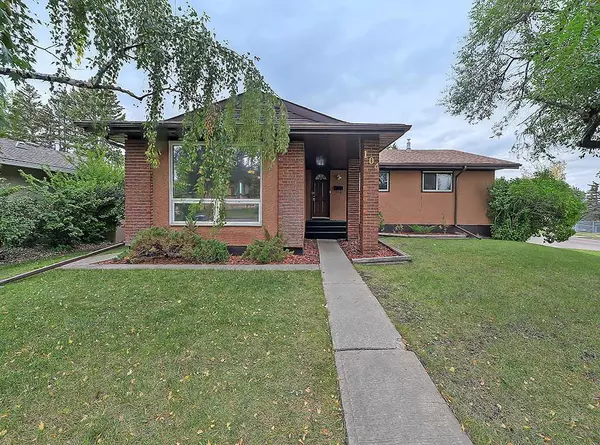
4 Beds
3 Baths
1,471 SqFt
4 Beds
3 Baths
1,471 SqFt
Key Details
Property Type Single Family Home
Sub Type Detached
Listing Status Active
Purchase Type For Sale
Square Footage 1,471 sqft
Price per Sqft $475
Subdivision Oakridge
MLS® Listing ID A2163712
Style Bungalow
Bedrooms 4
Full Baths 3
Year Built 1971
Lot Size 8,352 Sqft
Acres 0.19
Property Description
Make your way past the beautiful tree lined front yard and step inside where you’ll find a layout that seamlessly combines comfort and functionality! On the front left side of the home, you’ll find a generous living room with plenty of natural light. Adjacent is a cozy breakfast nook, perfect for morning meals or casual dining. The kitchen, located next to the nook, is designed for convenience with updated stainless steel appliances, ample counter space, and cabinetry for all your storage needs. Whether cooking for the family or hosting a dinner party, this kitchen is both practical and stylish.
The central area of the home features an elegant dining room with a wood-burning fireplace as its focal point—an inviting space for family meals or entertaining guests. From here, step outside through the patio doors and enjoy easy access to the large backyard, perfect for outdoor activities, barbecues, or simply relaxing in the sun.
On the far right side of the home, the primary bedroom offers a private retreat with a custom-built closet and a 3-piece ensuite bathroom. The two additional bedrooms on this floor are spacious and bright, offering plenty of room for family members or guests. An additional full 4-piece bathroom completes the main floor, ensuring everyone has their own space.
Heading back through the foyer and on your way to the basement you’ll notice you can separate the upper and lower floors with a door, offering privacy and flexibility for each level of the home.
Downstairs, the fully finished basement provides an abundance of extra living space, ideal for a growing family or those who enjoy having a variety of spaces to work, play, and relax. It features a large recreation room, perfect for a home theater, game room, or gym. There is also an additional bedroom and 3-piece bathroom for guests. Additionally, there are 3 versatile dens that can serve as home offices or hobby rooms, along with a spacious laundry room and storage area, offering flexibility to suit your family's needs.
Step outside to the large backyard, which backs directly onto a beautiful walking path and green space. The backyard is perfect for kids and pets to play or for relaxing in the peaceful surroundings. The oversized double detached garage is easily accessible from the backyard, providing plenty of storage and parking space for vehicles or outdoor equipment.
With its thoughtful design, large living spaces, and prime location, this is the perfect place to call home. Don’t miss the opportunity to make this exceptional property yours!
Location
Province AB
County Calgary
Area Cal Zone S
Zoning R-C1
Direction S
Rooms
Basement Finished, Full
Interior
Interior Features Built-in Features, Closet Organizers, No Animal Home, No Smoking Home, Open Floorplan, Storage
Heating Forced Air, Natural Gas
Cooling None
Flooring Carpet, Tile, Vinyl
Fireplaces Number 1
Fireplaces Type Brick Facing, Wood Burning
Inclusions BBQ (sold "As Is, Where Is"), Lawnmower (sold "As Is, Where Is")
Appliance Dishwasher, Dryer, Electric Stove, Garage Control(s), Microwave Hood Fan, Refrigerator, Washer
Laundry In Basement, Laundry Room
Exterior
Exterior Feature Private Entrance, Private Yard, Storage
Garage Double Garage Detached, Driveway, Heated Garage, Off Street, Oversized
Garage Spaces 2.0
Fence Fenced
Community Features Park, Playground, Schools Nearby, Shopping Nearby, Sidewalks, Street Lights, Walking/Bike Paths
Roof Type Asphalt Shingle
Porch Front Porch, Patio
Lot Frontage 63.82
Parking Type Double Garage Detached, Driveway, Heated Garage, Off Street, Oversized
Exposure N
Total Parking Spaces 4
Building
Lot Description Back Yard, Backs on to Park/Green Space, Corner Lot, Cul-De-Sac, Front Yard, Garden, Landscaped
Dwelling Type House
Foundation Poured Concrete
Architectural Style Bungalow
Level or Stories One
Structure Type Brick,Stucco,Wood Frame
Others
Restrictions Encroachment,Utility Right Of Way






