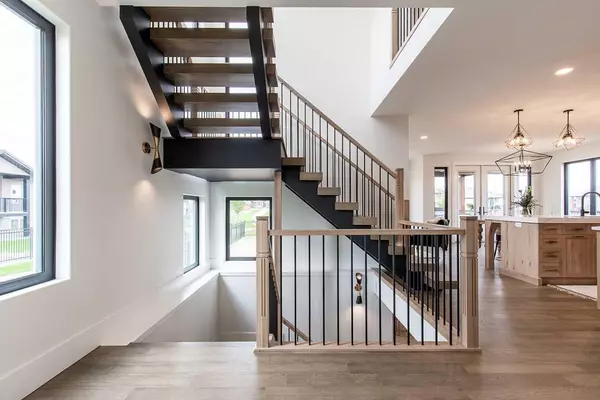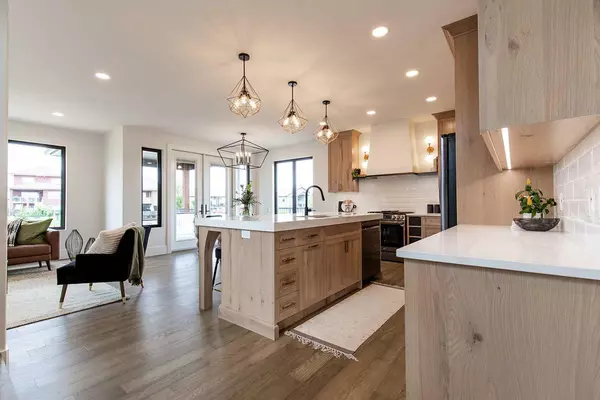
5 Beds
4 Baths
2,154 SqFt
5 Beds
4 Baths
2,154 SqFt
Key Details
Property Type Single Family Home
Sub Type Detached
Listing Status Active
Purchase Type For Sale
Square Footage 2,154 sqft
Price per Sqft $741
MLS® Listing ID A2160572
Style 2 Storey
Bedrooms 5
Full Baths 3
Half Baths 1
HOA Fees $100/ann
HOA Y/N 1
Year Built 2022
Lot Size 8,648 Sqft
Acres 0.2
Property Description
The triple heated garage provides ample room for vehicles and storage, while the fully landscaped yard, underground sprinklers, custom aggregate driveway, and fully fenced backyard complete this impeccable property.
Location
Province AB
County Cypress County
Zoning RRR, Recreation/Residenti
Direction E
Rooms
Basement Finished, Full
Interior
Interior Features Kitchen Island, Open Floorplan, Walk-In Closet(s), Wet Bar
Heating Forced Air
Cooling Central Air
Flooring Carpet, Hardwood, Tile
Fireplaces Number 3
Fireplaces Type Bath, Electric, Gas, Living Room, Primary Bedroom
Inclusions Fridge, Gas Stove, BI Dishwasher, Hood fan, Window coverings, Washer, Dryer, Outdoor Kitchen - sink & BBQ, Central A/C, Garage door opener and remotes, Underground Sprinklers, Hot Tub
Appliance Dishwasher, Garage Control(s), Gas Stove, Range Hood, Refrigerator, Washer/Dryer, Window Coverings
Laundry Upper Level
Exterior
Exterior Feature Private Yard
Garage Triple Garage Attached
Garage Spaces 3.0
Fence Fenced
Community Features Clubhouse, Golf, Park
Amenities Available Golf Course
Roof Type Tile
Porch Deck
Lot Frontage 54.0
Parking Type Triple Garage Attached
Total Parking Spaces 6
Building
Lot Description Back Yard, Underground Sprinklers
Dwelling Type House
Foundation Poured Concrete
Architectural Style 2 Storey
Level or Stories Two
Structure Type Wood Frame
Others
Restrictions None Known
Tax ID 93783275






