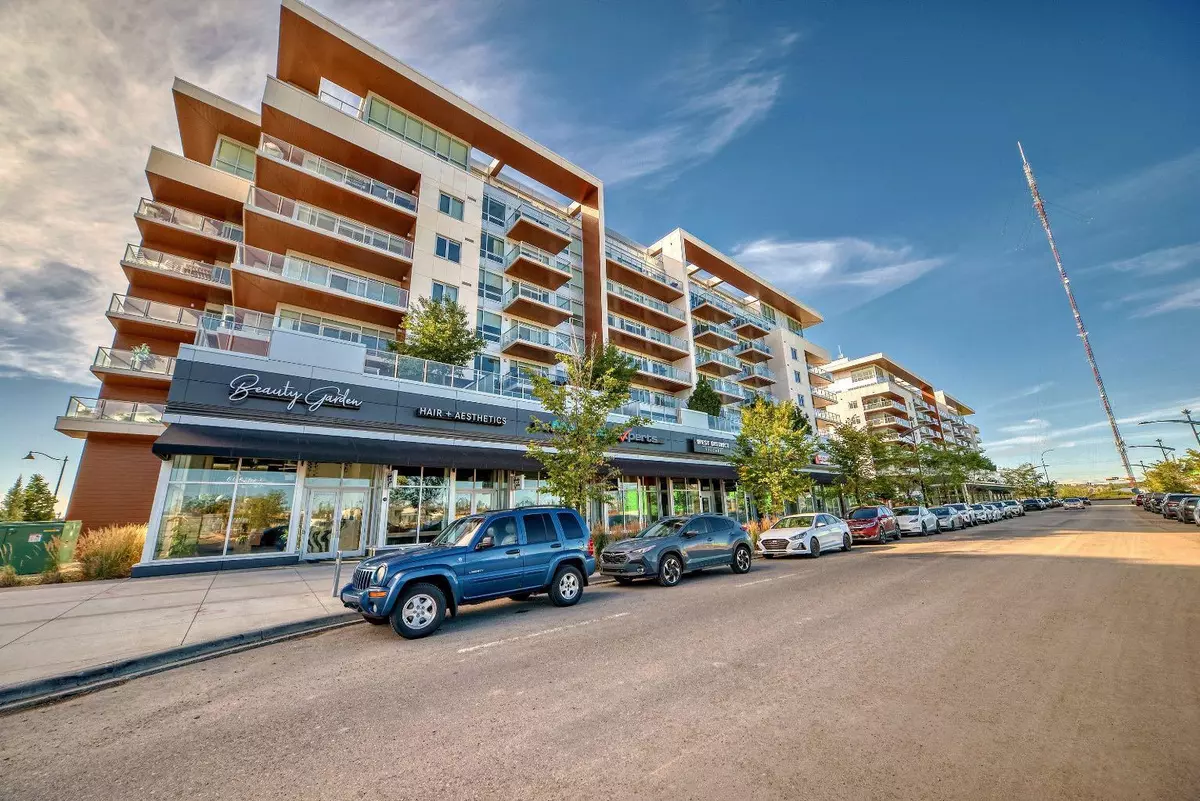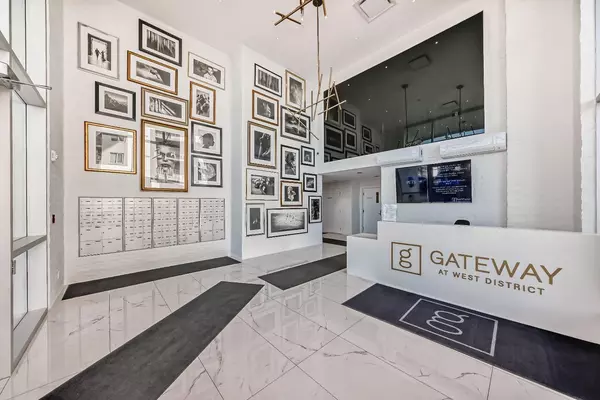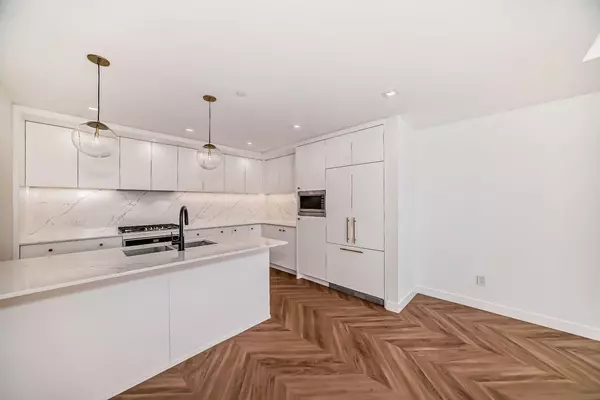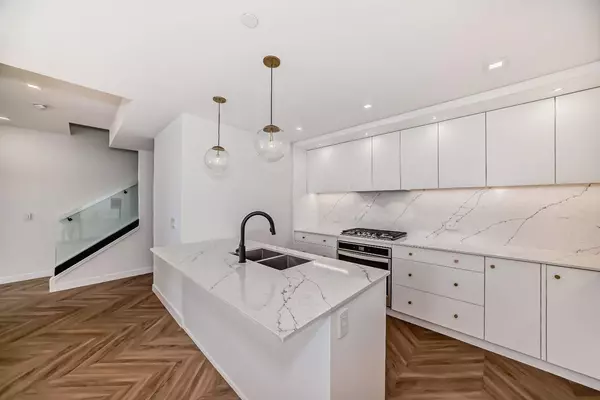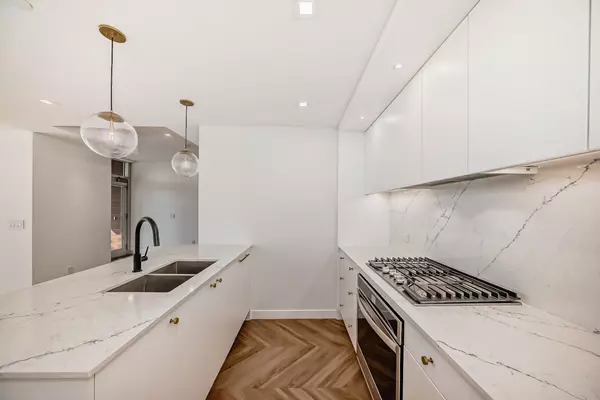
2 Beds
3 Baths
1,362 SqFt
2 Beds
3 Baths
1,362 SqFt
Key Details
Property Type Condo
Sub Type Apartment
Listing Status Active
Purchase Type For Sale
Square Footage 1,362 sqft
Price per Sqft $528
Subdivision West Springs
MLS® Listing ID A2165192
Style High-Rise (5+)
Bedrooms 2
Full Baths 2
Half Baths 1
Condo Fees $829/mo
Year Built 2020
Property Description
Location
Province AB
County Calgary
Area Cal Zone W
Zoning DC
Direction S
Interior
Interior Features High Ceilings, See Remarks
Heating Fan Coil, Natural Gas
Cooling Central Air
Flooring Vinyl Plank
Appliance Dishwasher, Microwave, Range, Refrigerator, Washer/Dryer, Window Coverings
Laundry In Unit
Exterior
Exterior Feature Other
Parking Features Underground
Community Features Schools Nearby, Shopping Nearby
Amenities Available Elevator(s), Roof Deck, Secured Parking, Visitor Parking
Roof Type Rubber
Porch Balcony(s), Patio
Exposure S
Total Parking Spaces 2
Building
Dwelling Type High Rise (5+ stories)
Story 8
Foundation Poured Concrete
Architectural Style High-Rise (5+)
Level or Stories Multi Level Unit
Structure Type Concrete
Others
HOA Fee Include Common Area Maintenance,Gas,Heat,Insurance,Interior Maintenance,Professional Management,Reserve Fund Contributions,Sewer,Snow Removal,Trash,Water
Restrictions None Known
Pets Allowed Restrictions

