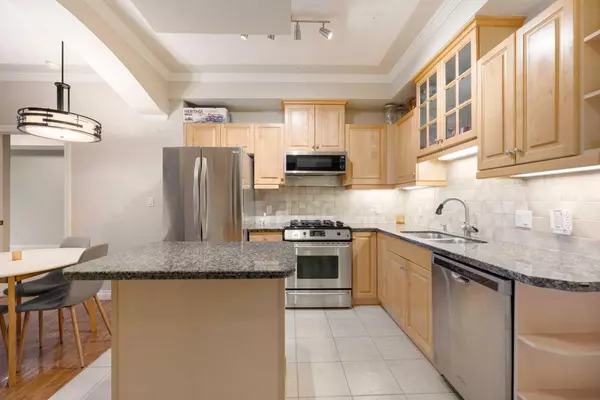
2 Beds
2 Baths
855 SqFt
2 Beds
2 Baths
855 SqFt
Key Details
Property Type Condo
Sub Type Apartment
Listing Status Active
Purchase Type For Sale
Square Footage 855 sqft
Price per Sqft $362
Subdivision Beltline
MLS® Listing ID A2167281
Style Apartment
Bedrooms 2
Full Baths 2
Condo Fees $701/mo
Year Built 2000
Property Description
This 800 plus square foot boasts two generously sized, functionally planned bedrooms, two full bathrooms (including jet tub), thoughtfully planned j kitchen with loads of cabinetry and storage, granite counters stainless steel appliances and a gas range. The kitchen over looks the living room sporting soaring ceilings, hardwood flooring with a gas fireplace and doorway to the balcony with gas line for your barbecuing adventures.
Your car will thank you with the titled, heated underground parking with complimentary storage.
Frolic in the sun on the rooftop deck enjoying the amazing views of inner city Calgary.
Location
Province AB
County Calgary
Area Cal Zone Cc
Zoning CC-MHX
Direction N
Interior
Interior Features Crown Molding, Granite Counters, High Ceilings, Jetted Tub, Kitchen Island, Open Floorplan, Recessed Lighting, Storage
Heating Baseboard, Natural Gas
Cooling None
Flooring Carpet, Hardwood, Tile
Fireplaces Number 1
Fireplaces Type Gas
Appliance Dishwasher, Garage Control(s), Gas Stove, Microwave Hood Fan, Refrigerator, Washer/Dryer
Laundry In Unit
Exterior
Exterior Feature Balcony
Garage Heated Garage, Stall, Underground
Community Features Park, Playground, Schools Nearby, Shopping Nearby, Sidewalks, Street Lights
Amenities Available Elevator(s), Roof Deck, Secured Parking
Porch Balcony(s)
Parking Type Heated Garage, Stall, Underground
Exposure N
Total Parking Spaces 1
Building
Dwelling Type Low Rise (2-4 stories)
Story 4
Architectural Style Apartment
Level or Stories Single Level Unit
Structure Type Brick,Concrete,Stucco
Others
HOA Fee Include Common Area Maintenance,Heat,Insurance,Parking,Professional Management,Reserve Fund Contributions,Sewer,Snow Removal,Water
Restrictions Pet Restrictions or Board approval Required
Pets Description Restrictions






