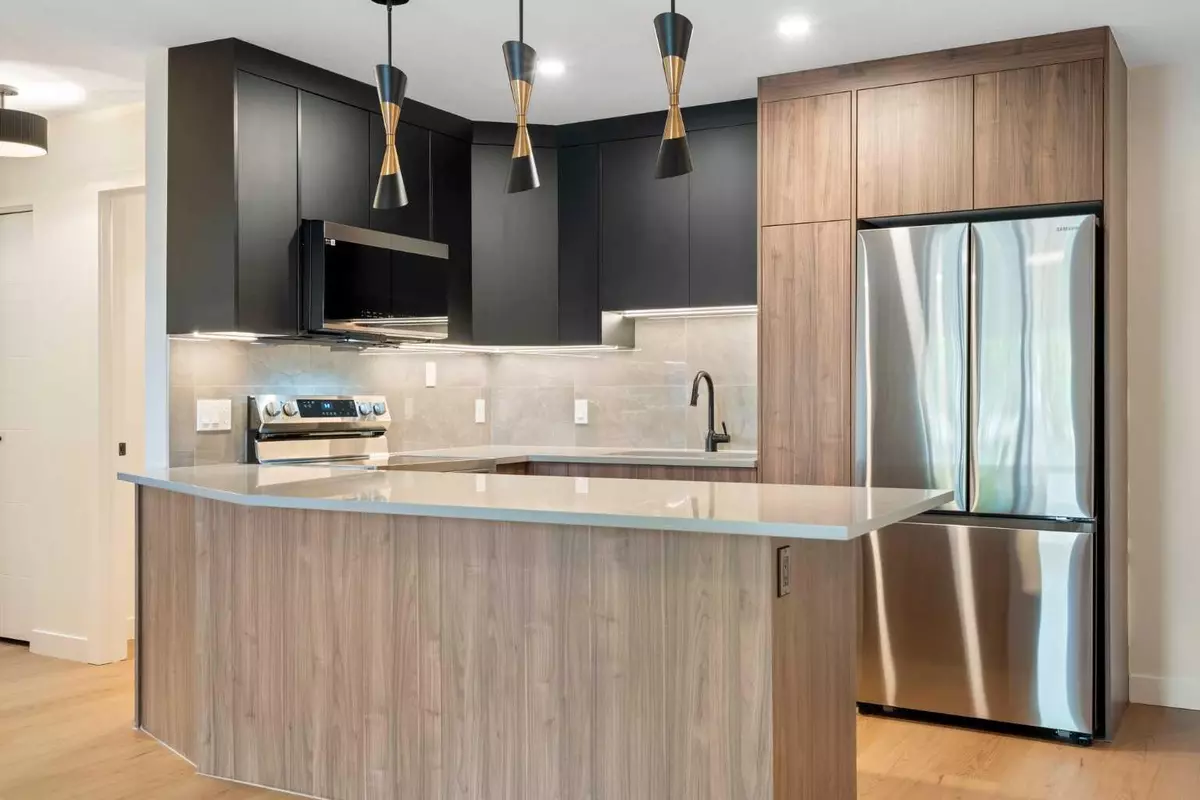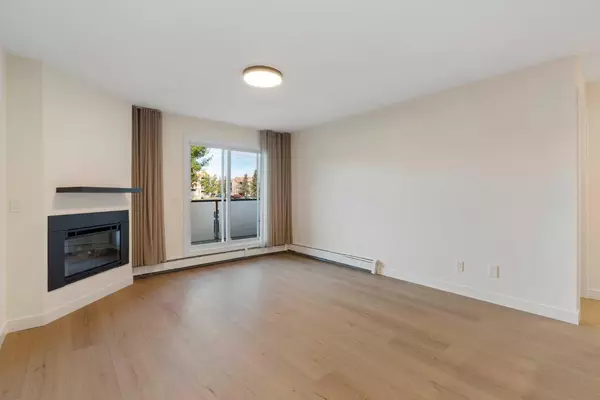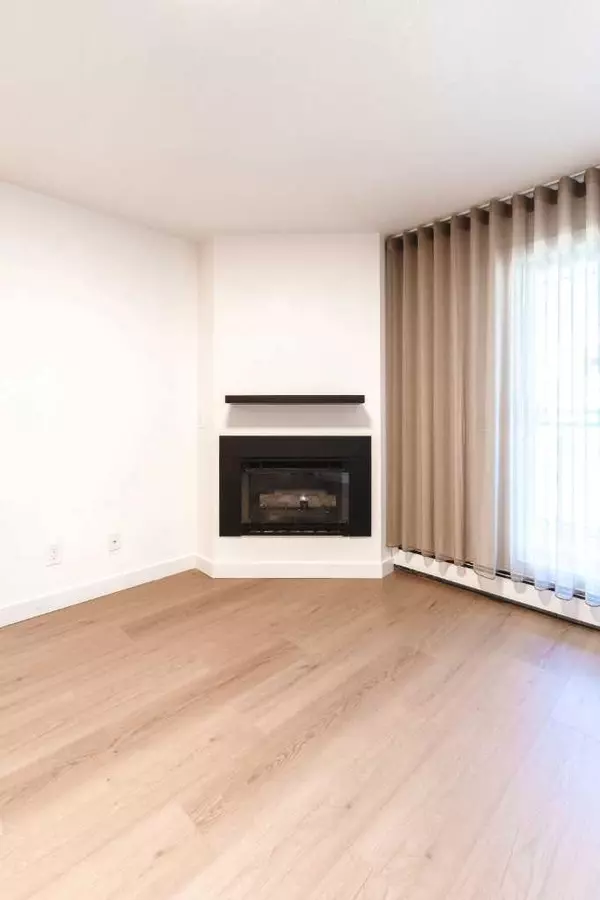
1 Bed
1 Bath
648 SqFt
1 Bed
1 Bath
648 SqFt
Key Details
Property Type Condo
Sub Type Apartment
Listing Status Active
Purchase Type For Sale
Square Footage 648 sqft
Price per Sqft $455
Subdivision Edgemont
MLS® Listing ID A2167806
Style Low-Rise(1-4)
Bedrooms 1
Full Baths 1
Condo Fees $489/mo
Year Built 1990
Property Description
Location
Province AB
County Calgary
Area Cal Zone Nw
Zoning M-C1 d65
Direction W
Interior
Interior Features Breakfast Bar, Open Floorplan, Stone Counters
Heating Baseboard, Natural Gas
Cooling None
Flooring Vinyl Plank
Fireplaces Number 1
Fireplaces Type Gas
Inclusions none
Appliance Dishwasher, Microwave Hood Fan, Refrigerator, Stove(s), Washer/Dryer
Laundry In Unit
Exterior
Exterior Feature Balcony
Garage Assigned, Stall
Community Features Clubhouse, Schools Nearby, Shopping Nearby, Sidewalks, Walking/Bike Paths
Amenities Available Clubhouse, Fitness Center
Porch Balcony(s)
Exposure W
Total Parking Spaces 1
Building
Dwelling Type Low Rise (2-4 stories)
Story 3
Architectural Style Low-Rise(1-4)
Level or Stories Single Level Unit
Structure Type Stucco,Wood Frame
Others
HOA Fee Include Amenities of HOA/Condo,Common Area Maintenance,Gas,Heat,Insurance,Maintenance Grounds,Professional Management,Reserve Fund Contributions,Water
Restrictions Pet Restrictions or Board approval Required,Pets Allowed
Pets Description Restrictions, Cats OK, Dogs OK






