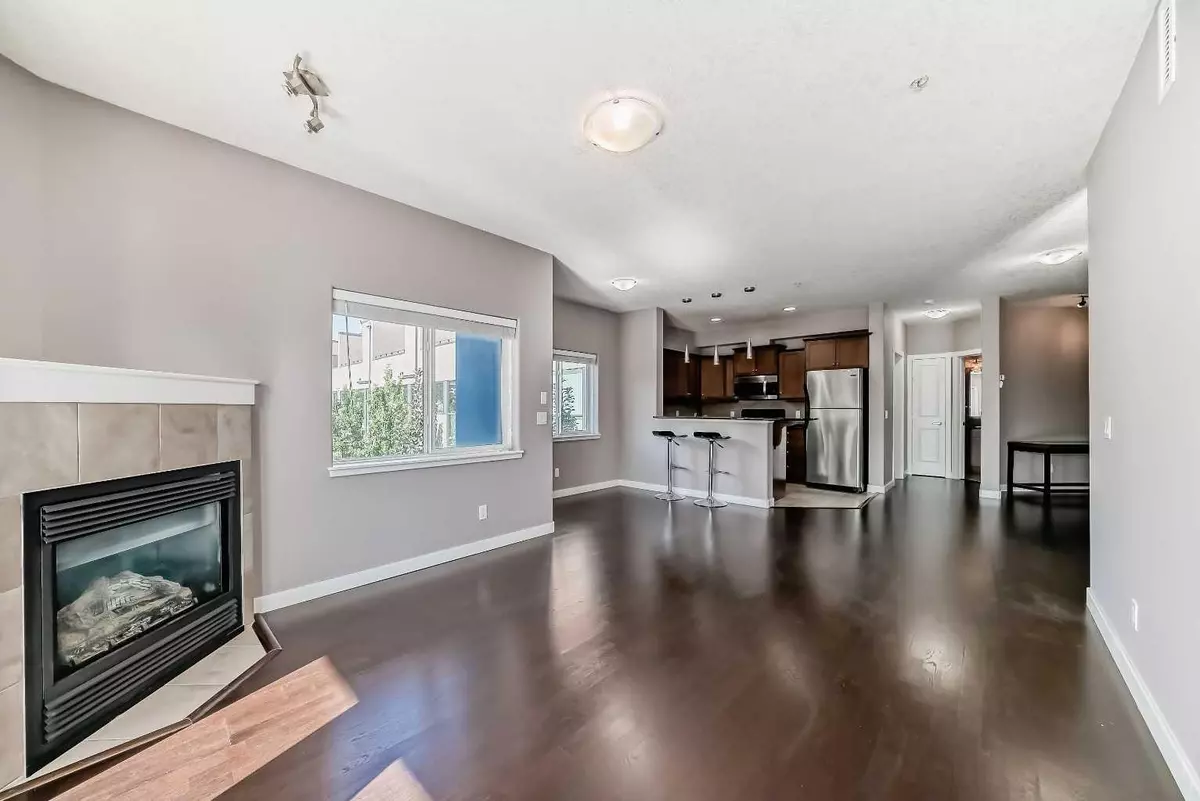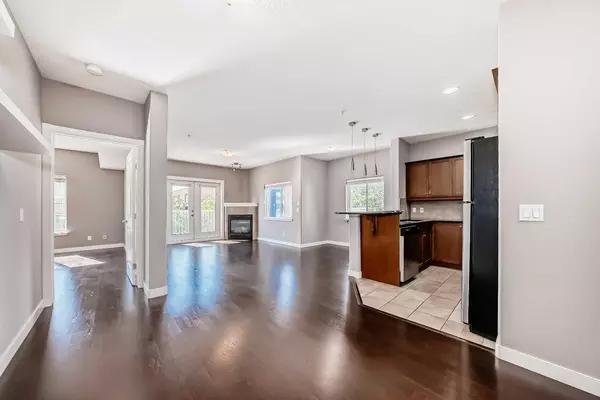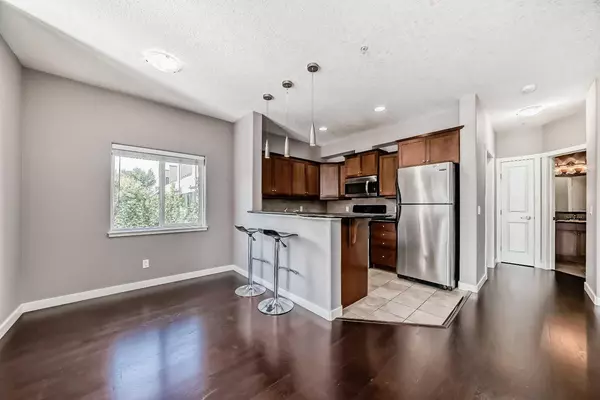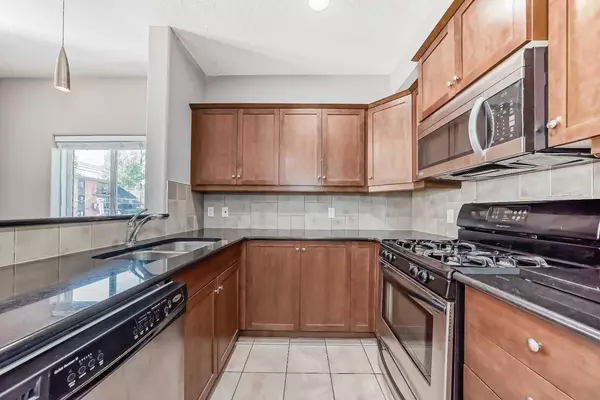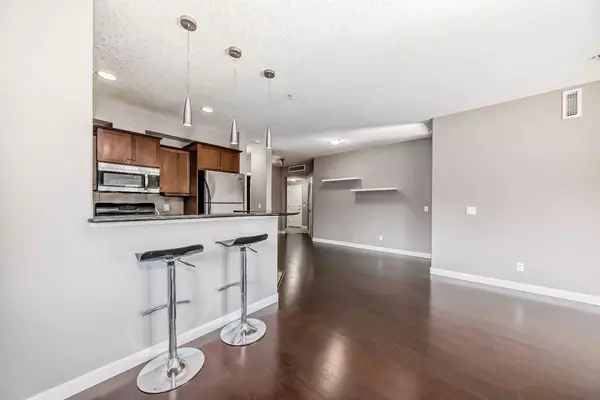
2 Beds
2 Baths
1,025 SqFt
2 Beds
2 Baths
1,025 SqFt
Key Details
Property Type Condo
Sub Type Apartment
Listing Status Active
Purchase Type For Sale
Square Footage 1,025 sqft
Price per Sqft $424
Subdivision Cliff Bungalow
MLS® Listing ID A2167818
Style Low-Rise(1-4)
Bedrooms 2
Full Baths 2
Condo Fees $796/mo
Year Built 2006
Property Description
Over 1,000 sq ft, this unit in a quiet concrete building offers high ceilings, lots of natural light and gorgeous hardwood floors throughout. The spacious kitchen features ample cabinets with granite counters, stainless-steel appliances and a gas stove. The living room has a corner gas fireplace, additional nook for a home office or dining area, as well as access to the south facing back deck.
The large primary bedroom is a true retreat, featuring a walk-through closet and a private ensuite bathroom. The second bedroom is also a good size and is well situated next to the second full 4-piece bathroom.
The convenience of a large storage/laundry room with in-suite laundry adds an extra touch of comfort, and you can say goodbye to parking worries with your dedicated titled underground parking spot that also includes additional storage.
Don't miss out on the chance to make this your own and experience the excitement of urban living in one of Calgary's most desirable neighbourhoods.
Location
Province AB
County Calgary
Area Cal Zone Cc
Zoning M-C2
Direction N
Interior
Interior Features Granite Counters, High Ceilings, No Animal Home, No Smoking Home, Open Floorplan, Pantry
Heating Forced Air, Natural Gas
Cooling Central Air
Flooring Hardwood, Tile
Fireplaces Number 1
Fireplaces Type Gas, Living Room
Inclusions Kitchen Stools and entry side table
Appliance Dishwasher, Gas Stove, Microwave Hood Fan, Refrigerator, Washer/Dryer Stacked, Window Coverings
Laundry In Unit
Exterior
Exterior Feature Balcony, BBQ gas line, Storage
Garage Titled, Underground
Community Features Park, Playground, Schools Nearby, Shopping Nearby, Sidewalks, Street Lights, Walking/Bike Paths
Amenities Available Elevator(s), Storage
Porch Balcony(s)
Parking Type Titled, Underground
Exposure S
Total Parking Spaces 1
Building
Dwelling Type Low Rise (2-4 stories)
Story 4
Architectural Style Low-Rise(1-4)
Level or Stories Single Level Unit
Structure Type Brick,Concrete,Stucco
Others
HOA Fee Include Common Area Maintenance,Heat,Professional Management,Reserve Fund Contributions,Trash,Water
Restrictions Pet Restrictions or Board approval Required,Pets Allowed
Tax ID 95366033
Pets Description Restrictions, Yes

