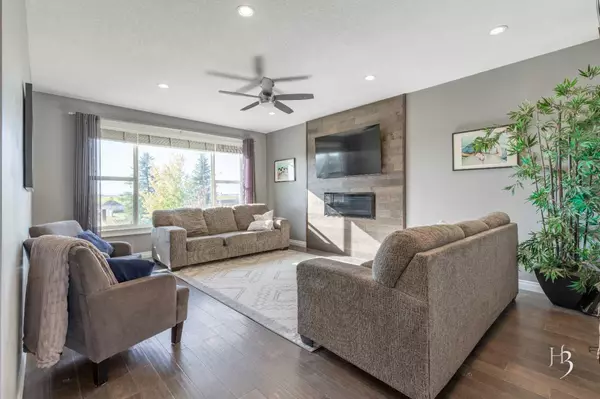
10 Beds
6 Baths
3,521 SqFt
10 Beds
6 Baths
3,521 SqFt
Key Details
Property Type Single Family Home
Sub Type Detached
Listing Status Active
Purchase Type For Sale
Square Footage 3,521 sqft
Price per Sqft $397
Subdivision Arbour Ridge
MLS® Listing ID A2166609
Style 2 Storey
Bedrooms 10
Full Baths 4
Half Baths 2
Year Built 2011
Lot Size 0.554 Acres
Acres 0.55
Property Description
Location
Province AB
County Lethbridge
Zoning DC
Direction N
Rooms
Basement Finished, Full, Walk-Up To Grade
Interior
Interior Features Built-in Features, Central Vacuum, Chandelier, Closet Organizers, Double Vanity, Dry Bar, Granite Counters, Kitchen Island, No Smoking Home, Open Floorplan, Pantry, Storage, Walk-In Closet(s)
Heating Forced Air, Natural Gas
Cooling Central Air
Flooring Carpet, Hardwood, Tile
Fireplaces Number 1
Fireplaces Type Gas
Inclusions Basketball net, fridge, cooktop, dishwasher, microwave, hood fan, 2 x wall ovens, play set, central vac + attachments, hot tub (as is, where is), washer, dryer, AC, garage door opener + remote, pool, underground sprinklers, basement fridge
Appliance Central Air Conditioner, Dishwasher, Dryer, Garage Control(s), Microwave, Oven-Built-In, Range Hood, Refrigerator, Washer
Laundry Laundry Room, Upper Level
Exterior
Exterior Feature BBQ gas line, Garden, Other, Private Yard
Garage Triple Garage Attached
Garage Spaces 3.0
Fence Fenced
Community Features Sidewalks, Street Lights, Walking/Bike Paths
Roof Type Asphalt Shingle
Porch Front Porch, Rear Porch
Lot Frontage 100.0
Parking Type Triple Garage Attached
Total Parking Spaces 8
Building
Lot Description Back Yard, Garden, Gentle Sloping, No Neighbours Behind, Landscaped, Views
Dwelling Type House
Foundation Poured Concrete
Architectural Style 2 Storey
Level or Stories Two
Structure Type Composite Siding,Stone
Others
Restrictions None Known
Tax ID 91227623






