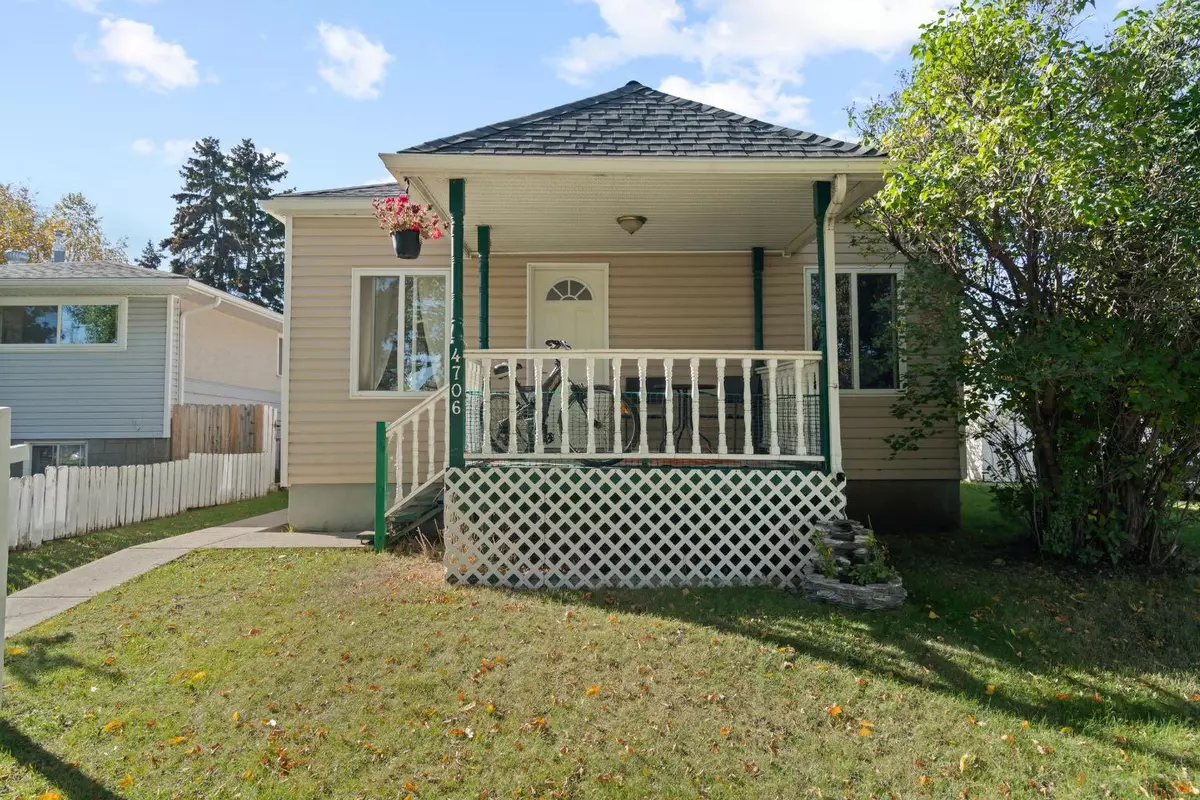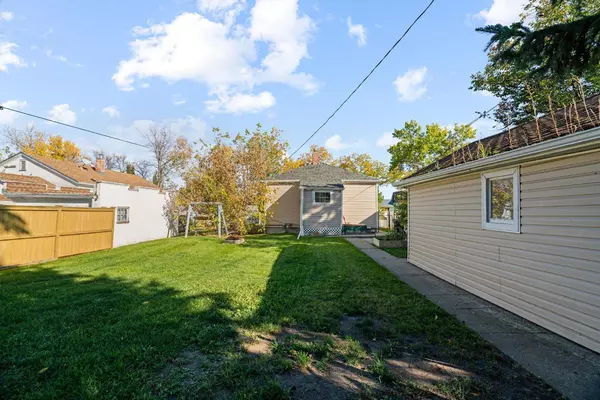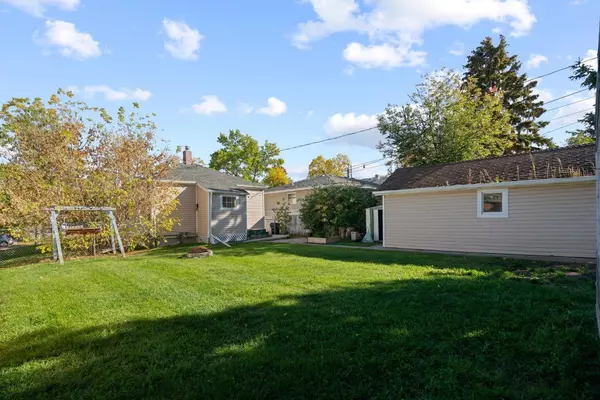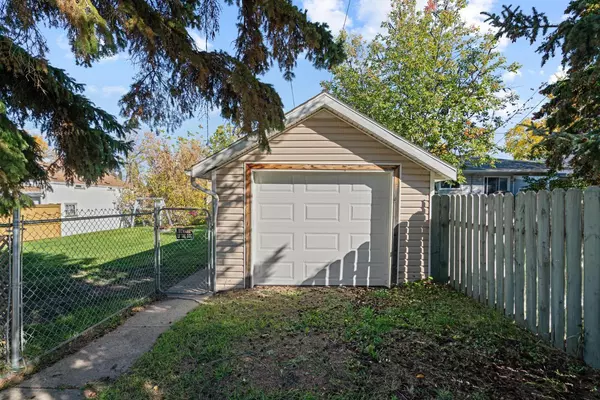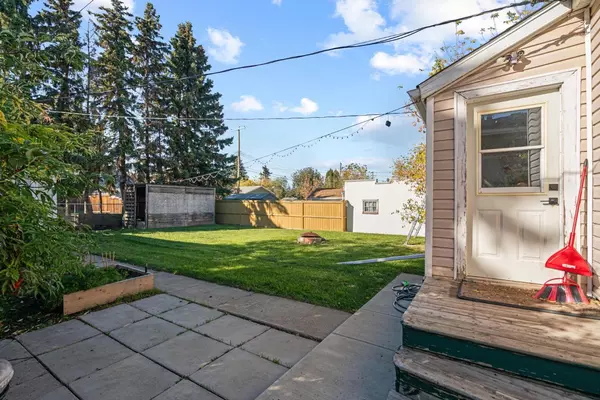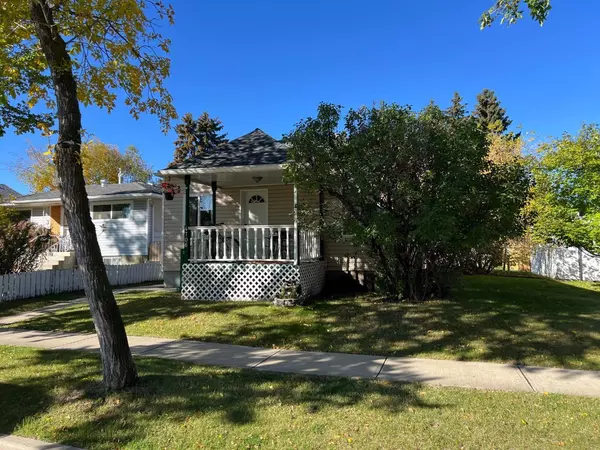
2 Beds
1 Bath
826 SqFt
2 Beds
1 Bath
826 SqFt
Key Details
Property Type Single Family Home
Sub Type Detached
Listing Status Active
Purchase Type For Sale
Square Footage 826 sqft
Price per Sqft $332
Subdivision Mount Pleasant
MLS® Listing ID A2168502
Style Bungalow
Bedrooms 2
Full Baths 1
Year Built 1945
Lot Size 5,993 Sqft
Acres 0.14
Property Description
Location
Province AB
County Camrose
Zoning R3
Direction W
Rooms
Basement Full, Partially Finished
Interior
Interior Features See Remarks
Heating Forced Air
Cooling None
Flooring Vinyl
Appliance Dishwasher, Microwave, Refrigerator, Stove(s), Washer/Dryer
Laundry Lower Level
Exterior
Exterior Feature Other
Parking Features Single Garage Detached
Garage Spaces 1.0
Fence Fenced
Community Features Playground, Schools Nearby, Sidewalks, Street Lights
Roof Type Asphalt Shingle
Porch Front Porch
Lot Frontage 50.0
Total Parking Spaces 1
Building
Lot Description Back Yard, Front Yard, Landscaped
Dwelling Type House
Foundation Poured Concrete
Architectural Style Bungalow
Level or Stories One
Structure Type Vinyl Siding,Wood Frame
Others
Restrictions None Known
Tax ID 92245169

