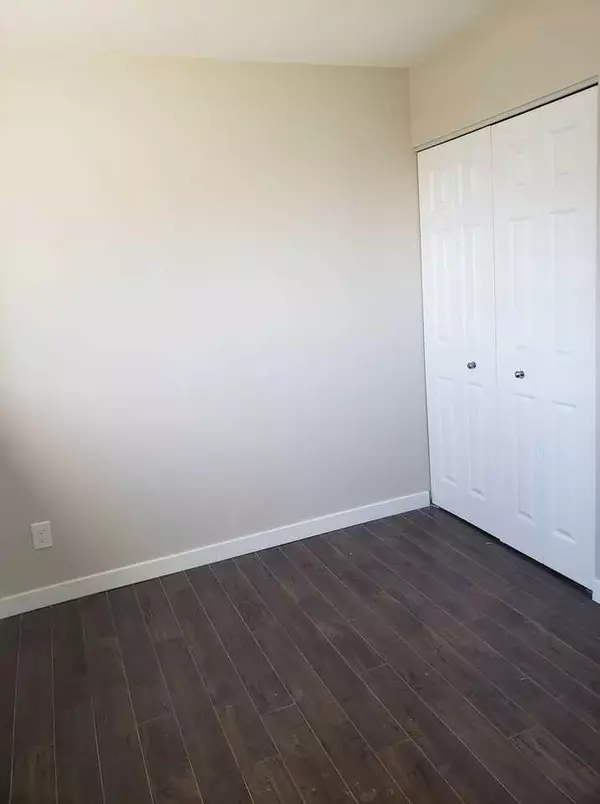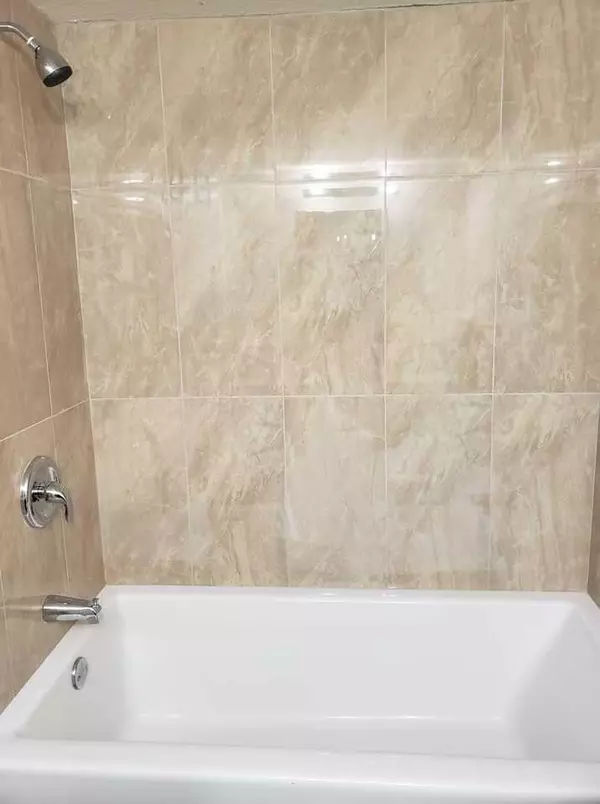
2 Beds
2 Baths
577 SqFt
2 Beds
2 Baths
577 SqFt
Key Details
Property Type Townhouse
Sub Type Row/Townhouse
Listing Status Active
Purchase Type For Sale
Square Footage 577 sqft
Price per Sqft $398
Subdivision Pineridge
MLS® Listing ID A2163818
Style Bi-Level
Bedrooms 2
Full Baths 1
Half Baths 1
Condo Fees $391/mo
Year Built 1976
Lot Size 9,483 Sqft
Acres 0.22
Property Description
Property is just behind the Pineridge Strip mall. A dental, medical, pharmacy, spa and a veterinary clinic is located in the mall so it is pretty accessible. Schools are just walking distance to the house as well as a leisure center. A bus stop is just across the street. Very close to all amenities.
Location
Province AB
County Calgary
Area Cal Zone Ne
Zoning M-C1
Direction S
Rooms
Basement Finished, Full
Interior
Interior Features See Remarks
Heating Forced Air, Natural Gas
Cooling None
Flooring Ceramic Tile, Laminate, Vinyl
Appliance Electric Stove, Refrigerator, Washer/Dryer
Laundry In Basement
Exterior
Exterior Feature Balcony, Playground, Private Entrance
Garage Off Street, See Remarks, Stall
Fence Fenced
Community Features None, Park, Playground, Schools Nearby, Shopping Nearby, Sidewalks, Street Lights, Walking/Bike Paths
Roof Type Asphalt Shingle
Porch Deck
Lot Frontage 25.0
Parking Type Off Street, See Remarks, Stall
Total Parking Spaces 1
Building
Lot Description Back Lane, Back Yard, City Lot
Dwelling Type Five Plus
Foundation Poured Concrete
Architectural Style Bi-Level
Level or Stories Bi-Level
Structure Type Stucco
Others
HOA Fee Include Common Area Maintenance,Insurance,Maintenance Grounds,Parking,Professional Management,Reserve Fund Contributions,Snow Removal
Restrictions None Known
Pets Description Yes






