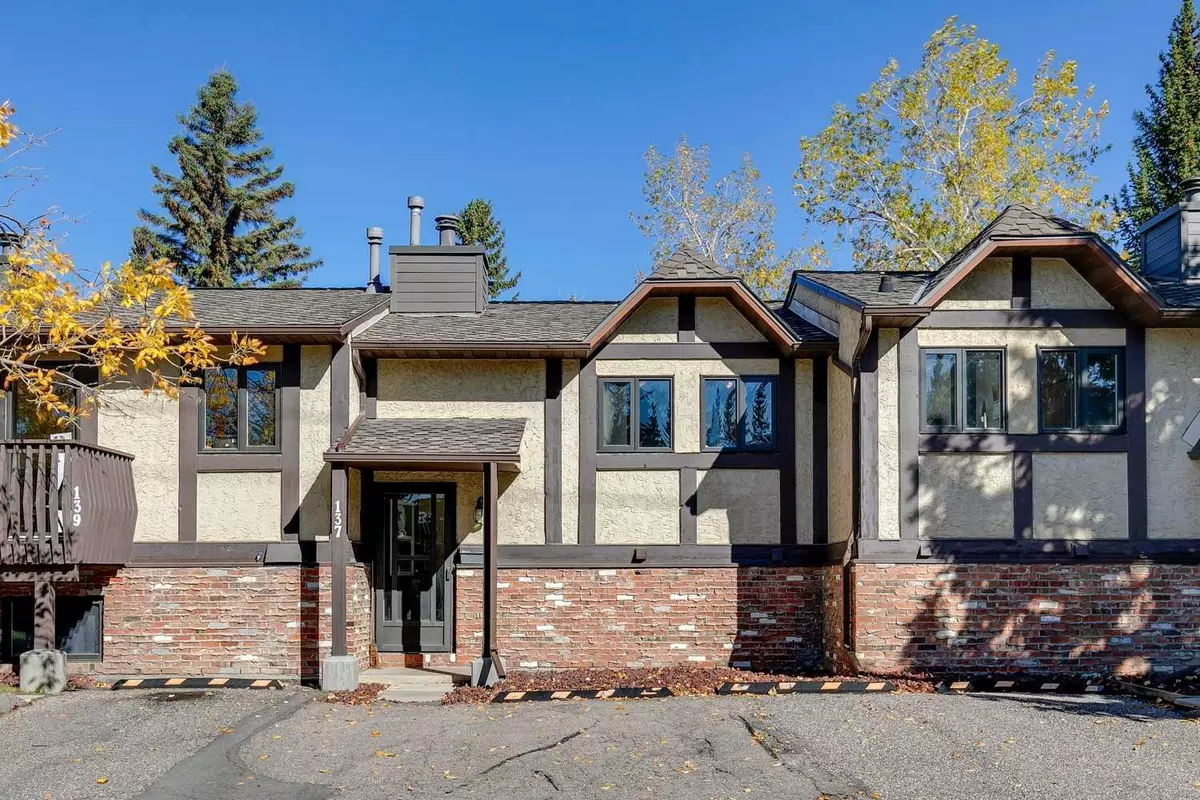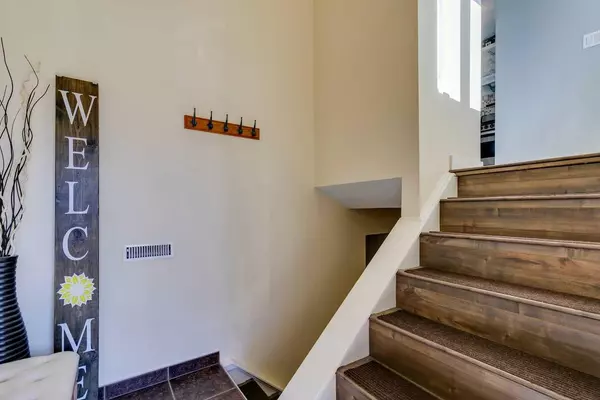
2 Beds
1 Bath
472 SqFt
2 Beds
1 Bath
472 SqFt
Key Details
Property Type Townhouse
Sub Type Row/Townhouse
Listing Status Active
Purchase Type For Sale
Square Footage 472 sqft
Price per Sqft $635
Subdivision Ranchlands
MLS® Listing ID A2168508
Style Bi-Level
Bedrooms 2
Full Baths 1
Condo Fees $408/mo
Year Built 1980
Property Description
Location
Province AB
County Calgary
Area Cal Zone Nw
Zoning M-C1
Direction S
Rooms
Basement Finished, Full
Interior
Interior Features No Smoking Home
Heating Forced Air, Natural Gas
Cooling None
Flooring Ceramic Tile, Laminate
Fireplaces Number 1
Fireplaces Type Wood Burning
Appliance Dishwasher, Microwave Hood Fan, Refrigerator, Stove(s), Washer/Dryer
Laundry In Unit, Lower Level
Exterior
Exterior Feature Balcony
Garage Assigned, Stall
Fence None
Community Features Park, Schools Nearby, Shopping Nearby, Sidewalks
Amenities Available None
Roof Type Asphalt Shingle
Porch Balcony(s)
Parking Type Assigned, Stall
Total Parking Spaces 1
Building
Lot Description Cul-De-Sac, Landscaped, Treed
Dwelling Type Five Plus
Foundation Poured Concrete
Architectural Style Bi-Level
Level or Stories Bi-Level
Structure Type Brick,Stucco,Wood Frame
Others
HOA Fee Include Common Area Maintenance,Insurance,Professional Management,Reserve Fund Contributions,Sewer,Snow Removal
Restrictions Adult Living,Pet Restrictions or Board approval Required
Tax ID 95104349
Pets Description Restrictions






