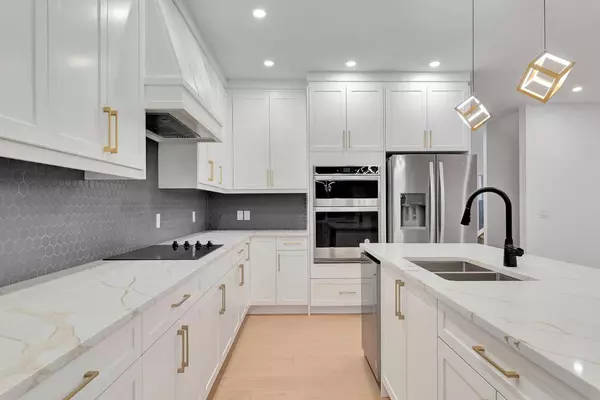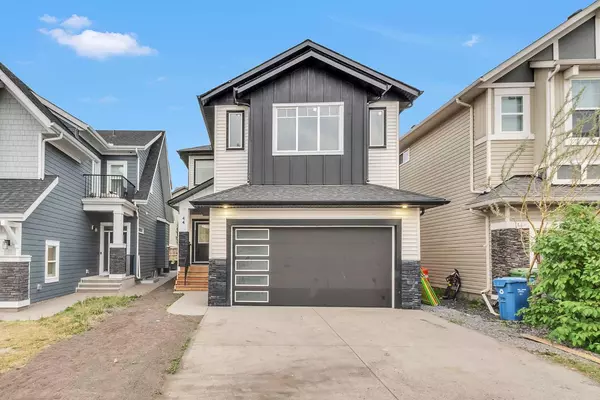
4 Beds
4 Baths
2,406 SqFt
4 Beds
4 Baths
2,406 SqFt
Key Details
Property Type Single Family Home
Sub Type Detached
Listing Status Active
Purchase Type For Sale
Square Footage 2,406 sqft
Price per Sqft $361
Subdivision Auburn Bay
MLS® Listing ID A2170809
Style 2 Storey
Bedrooms 4
Full Baths 3
Half Baths 1
HOA Fees $493/ann
HOA Y/N 1
Year Built 2024
Lot Size 4,025 Sqft
Acres 0.09
Property Description
Location
Province AB
County Calgary
Area Cal Zone Se
Zoning R-1N
Direction NW
Rooms
Basement Finished, Full
Interior
Interior Features Breakfast Bar, Chandelier, Closet Organizers, French Door, Granite Counters, High Ceilings, Kitchen Island, No Animal Home, No Smoking Home, Recessed Lighting, Soaking Tub, Vinyl Windows, Walk-In Closet(s), Wet Bar
Heating Central, Fireplace(s), Forced Air
Cooling None
Flooring Carpet, Laminate, Tile
Fireplaces Number 1
Fireplaces Type Gas
Appliance Built-In Oven, Dishwasher, Electric Cooktop, Garage Control(s), Humidifier, Microwave
Laundry In Unit
Exterior
Exterior Feature Playground
Garage Double Garage Attached
Garage Spaces 2.0
Fence Partial
Community Features Lake, Park
Amenities Available Beach Access, Clubhouse, Park, Playground
Roof Type Asphalt Shingle
Porch Deck
Lot Frontage 10.05
Parking Type Double Garage Attached
Exposure NW
Total Parking Spaces 4
Building
Lot Description Back Yard, Landscaped
Dwelling Type House
Foundation Poured Concrete
Architectural Style 2 Storey
Level or Stories Two
Structure Type Concrete,Stone,Vinyl Siding,Wood Frame
New Construction Yes
Others
Restrictions None Known
Tax ID 95269494






