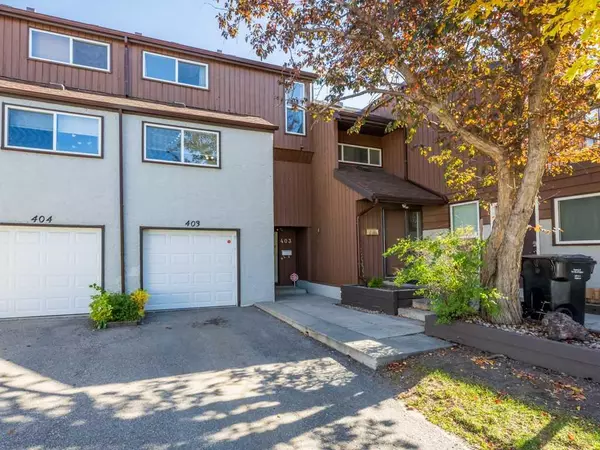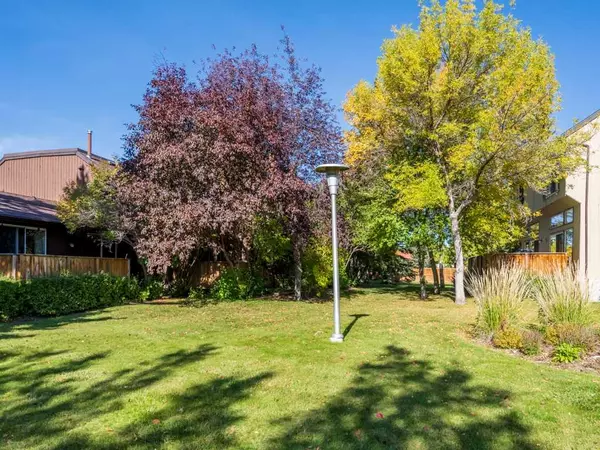
3 Beds
3 Baths
1,288 SqFt
3 Beds
3 Baths
1,288 SqFt
Key Details
Property Type Townhouse
Sub Type Row/Townhouse
Listing Status Active
Purchase Type For Sale
Square Footage 1,288 sqft
Price per Sqft $271
Subdivision Pineridge
MLS® Listing ID A2170932
Style 5 Level Split
Bedrooms 3
Full Baths 2
Half Baths 1
Condo Fees $645/mo
Year Built 1976
Property Description
Location
Province AB
County Calgary
Area Cal Zone Ne
Zoning M-CG
Direction W
Rooms
Basement Full, Partially Finished
Interior
Interior Features High Ceilings, Open Floorplan, See Remarks
Heating Forced Air
Cooling None
Flooring Carpet, Vinyl
Fireplaces Number 1
Fireplaces Type Wood Burning
Appliance Dishwasher, Dryer, Electric Stove, Garage Control(s), Range Hood, Refrigerator, Washer, Window Coverings
Laundry In Basement
Exterior
Exterior Feature Other
Garage Single Garage Attached
Garage Spaces 2.0
Fence None
Community Features Park, Playground, Schools Nearby, Shopping Nearby, Sidewalks, Street Lights
Amenities Available Visitor Parking
Roof Type Asphalt Shingle
Porch Deck
Parking Type Single Garage Attached
Total Parking Spaces 1
Building
Lot Description Other
Dwelling Type Five Plus
Foundation Poured Concrete
Architectural Style 5 Level Split
Level or Stories 5 Level Split
Structure Type Wood Frame,Wood Siding
Others
HOA Fee Include Common Area Maintenance,Insurance,Parking,Professional Management,Reserve Fund Contributions,Sewer,Snow Removal,Trash,Water
Restrictions Pet Restrictions or Board approval Required
Pets Description Restrictions






