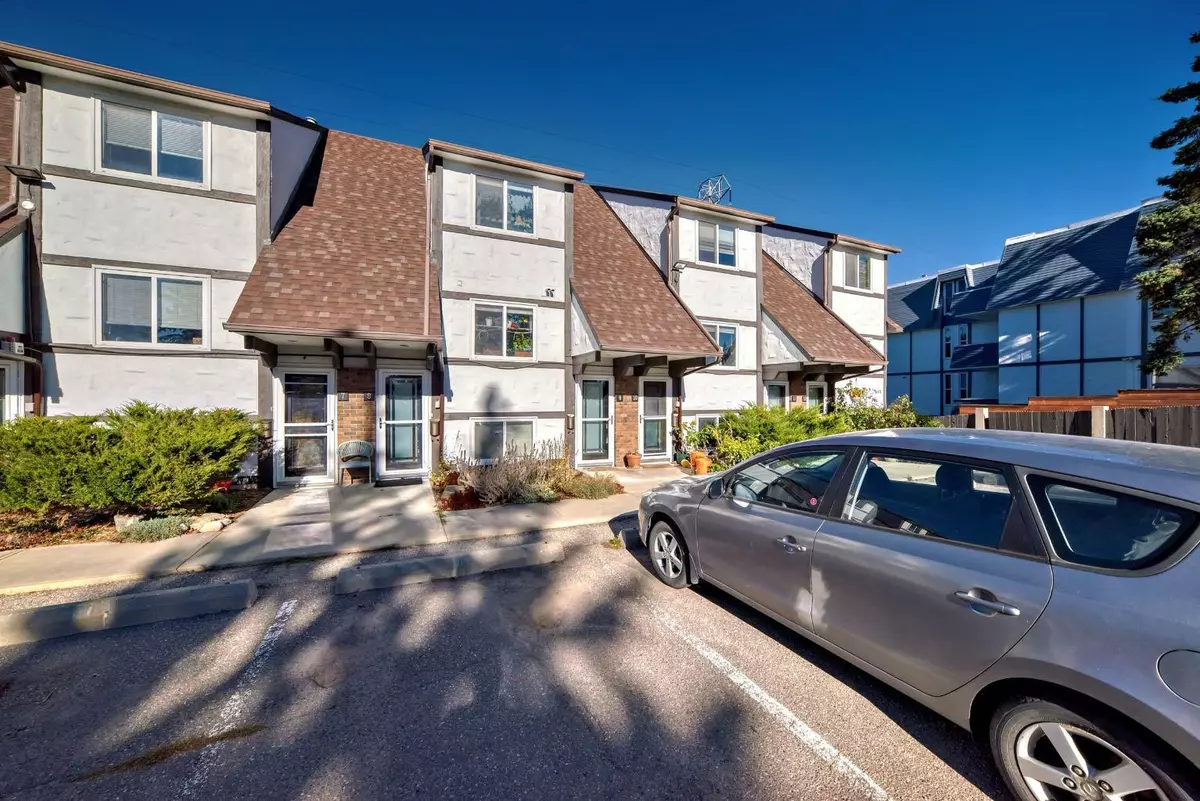
2 Beds
2 Baths
558 SqFt
2 Beds
2 Baths
558 SqFt
Key Details
Property Type Townhouse
Sub Type Row/Townhouse
Listing Status Active
Purchase Type For Sale
Square Footage 558 sqft
Price per Sqft $659
Subdivision Spruce Cliff
MLS® Listing ID A2171670
Style Bi-Level
Bedrooms 2
Full Baths 1
Half Baths 1
Condo Fees $421/mo
Year Built 1968
Property Description
Location
Province AB
County Calgary
Area Cal Zone W
Zoning M-C1
Direction W
Rooms
Basement Finished, Full
Interior
Interior Features No Animal Home, No Smoking Home, See Remarks, Walk-In Closet(s)
Heating Forced Air, Natural Gas
Cooling None
Flooring Laminate
Inclusions None
Appliance Electric Stove, Refrigerator, Washer/Dryer
Laundry In Basement
Exterior
Exterior Feature Balcony, Other
Garage Assigned, Stall
Fence None
Community Features Other, Park, Playground, Schools Nearby
Amenities Available Other, Parking
Roof Type Asphalt Shingle
Porch Balcony(s)
Parking Type Assigned, Stall
Total Parking Spaces 2
Building
Lot Description Backs on to Park/Green Space, Environmental Reserve, No Neighbours Behind, Treed
Dwelling Type Five Plus
Foundation Poured Concrete
Architectural Style Bi-Level
Level or Stories Bi-Level
Structure Type Brick,Wood Frame,Wood Siding
Others
HOA Fee Include Common Area Maintenance,Insurance,Parking,Professional Management,Reserve Fund Contributions
Restrictions Nature Conservancy,Pet Restrictions or Board approval Required,Tree Preservation
Pets Description Cats OK, Dogs OK






