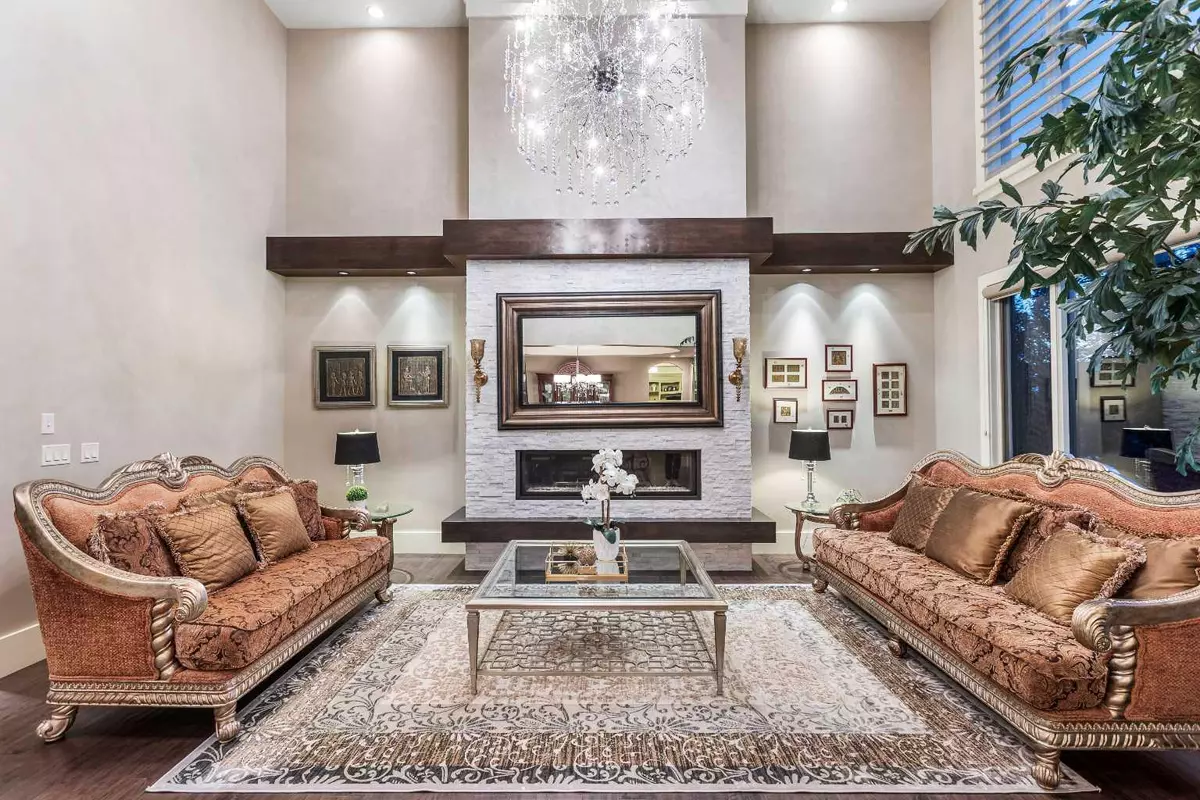
6 Beds
6 Baths
4,279 SqFt
6 Beds
6 Baths
4,279 SqFt
Key Details
Property Type Single Family Home
Sub Type Detached
Listing Status Active
Purchase Type For Sale
Square Footage 4,279 sqft
Price per Sqft $548
Subdivision Aspen Woods
MLS® Listing ID A2171882
Style 2 Storey
Bedrooms 6
Full Baths 5
Half Baths 1
HOA Fees $600/ann
HOA Y/N 1
Year Built 2012
Lot Size 8,912 Sqft
Acres 0.2
Property Description
The fully finished walkout basement provides even more versatility, with two additional bedrooms and two full bathrooms—one with an ensuite—making it perfect for guests or extended family. A wet bar adds a fun element for hosting movie nights, game days, or social gatherings. Step outside to the patio and enjoy the beautifully landscaped backyard, an ideal spot for outdoor entertaining or quiet summer evenings. The insulated attached garage provides protection for your vehicles and ample storage space, while the serene west-facing backyard serves as an oasis for outdoor activities, barbecues, or watching sunsets. In summary, this home offers the perfect blend of luxury, practicality, and modern family living. With its proximity to prestigious schools, spacious interiors, and a host of premium features, this is a rare opportunity. Schedule your private viewing today!
Location
Province AB
County Calgary
Area Cal Zone W
Zoning R-G
Direction E
Rooms
Basement Separate/Exterior Entry, Finished, Full, Walk-Out To Grade, Walk-Up To Grade
Interior
Interior Features Granite Counters, High Ceilings, Kitchen Island, No Animal Home, No Smoking Home, Open Floorplan, Pantry, Separate Entrance, Wet Bar
Heating Forced Air
Cooling Central Air
Flooring Carpet, Ceramic Tile, Hardwood
Fireplaces Number 4
Fireplaces Type Gas
Inclusions Basement Refrigerator, Basement TV with Speakers, and other equipment
Appliance Central Air Conditioner, Dishwasher, Dryer, Gas Cooktop, Microwave, Oven-Built-In, Range Hood, Refrigerator, Washer, Window Coverings, Wine Refrigerator
Laundry Laundry Room
Exterior
Exterior Feature Balcony, Garden, Storage
Garage Double Garage Attached, Garage Door Opener, Heated Garage, Insulated, Oversized, Quad or More Attached, Triple Garage Attached
Garage Spaces 4.0
Fence Fenced
Community Features Park, Playground, Schools Nearby, Shopping Nearby, Sidewalks, Street Lights, Walking/Bike Paths
Amenities Available Other
Roof Type Asphalt Shingle
Porch Deck, Patio, Porch, Rear Porch
Lot Frontage 66.0
Parking Type Double Garage Attached, Garage Door Opener, Heated Garage, Insulated, Oversized, Quad or More Attached, Triple Garage Attached
Total Parking Spaces 7
Building
Lot Description Back Yard, Cul-De-Sac, Low Maintenance Landscape, No Neighbours Behind, Landscaped, Level
Dwelling Type House
Foundation Poured Concrete
Architectural Style 2 Storey
Level or Stories Two
Structure Type Stone,Stucco,Wood Frame
Others
Restrictions None Known
Tax ID 95180104






