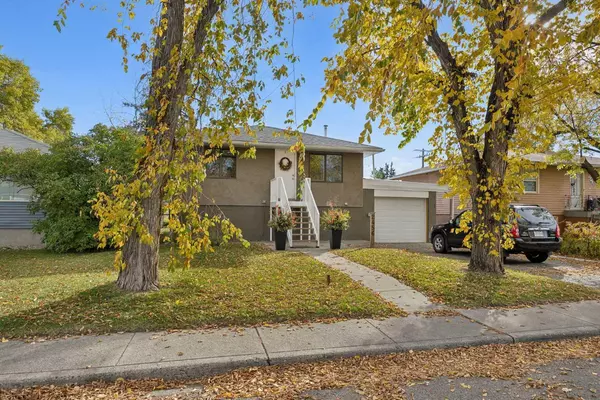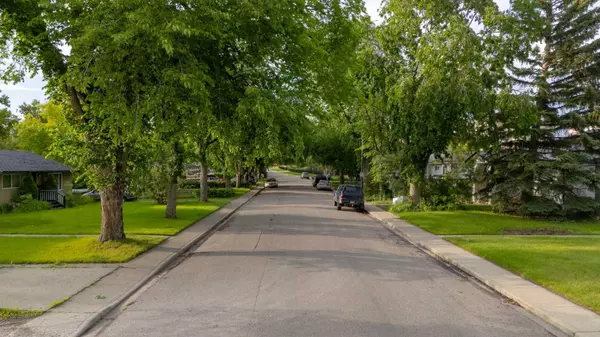
2 Beds
2 Baths
720 SqFt
2 Beds
2 Baths
720 SqFt
Key Details
Property Type Single Family Home
Sub Type Detached
Listing Status Active
Purchase Type For Sale
Square Footage 720 sqft
Price per Sqft $749
Subdivision Ogden
MLS® Listing ID A2172069
Style Bungalow
Bedrooms 2
Full Baths 2
Year Built 1957
Lot Size 5,995 Sqft
Acres 0.14
Property Description
The main floor boasts an open layout, with natural light flooding in from east, west, and south-facing windows. Upgrades include site-finished Jatoba hardwood, porcelain tile, high-end windows, and a Viking 36" professional gas range, plus a brand-new Asko dishwasher. The kitchen is perfect for cooking and entertaining, with two separate prep areas and sinks.
The cozy living room features a wood-burning fireplace, creating a warm and inviting space.
Downstairs, you'll find high-end vinyl plank flooring, a spacious primary suite with room for a king bed, and a renovated bathroom with all-new fixtures, flooring, and a custom glass-enclosed shower.
Outside, the property features an attached garage, a massive 30'9" x 22'9" workshop with in-floor heat, 3-phase power, and space to park a vehicle, plus RV/trailer parking. Building a similar shop today would cost $70,000-$80,000, and it offers rental income potential.
Just steps from George Moss Park, you can enjoy dog walking, tennis, basketball, and a skating rink. With quick access to Glenmore Trail and Deerfoot, getting around the city is a breeze. Located in a community-driven neighborhood, you'll be close to schools, shopping, and a variety of green spaces. Enjoy activities at the nearby community center, or spend your summer at the Milligan/Ogden outdoor pool. A new YMCA and public library are also close by.
Location
Province AB
County Calgary
Area Cal Zone Se
Zoning R-CG
Direction W
Rooms
Basement Full, Partially Finished
Interior
Interior Features Metal Counters, Natural Woodwork
Heating Mid Efficiency, Forced Air, Natural Gas
Cooling None
Flooring Hardwood, Tile
Fireplaces Number 1
Fireplaces Type Dining Room, Mantle, Wood Burning
Inclusions T.V, Wall mount
Appliance Dishwasher, Dryer, Freezer, Gas Cooktop, Microwave, Refrigerator, Washer
Laundry In Basement
Exterior
Exterior Feature Private Yard
Garage Concrete Driveway, Single Garage Attached
Garage Spaces 1.0
Fence Fenced, Partial
Community Features Park, Schools Nearby, Shopping Nearby, Tennis Court(s)
Roof Type Asphalt Shingle
Porch Patio
Lot Frontage 50.0
Parking Type Concrete Driveway, Single Garage Attached
Total Parking Spaces 2
Building
Lot Description Back Lane, Back Yard, Lawn, Many Trees, Street Lighting
Dwelling Type House
Foundation Block
Architectural Style Bungalow
Level or Stories One
Structure Type Concrete,Stucco,Wood Frame
Others
Restrictions Airspace Restriction
Tax ID 94944238






