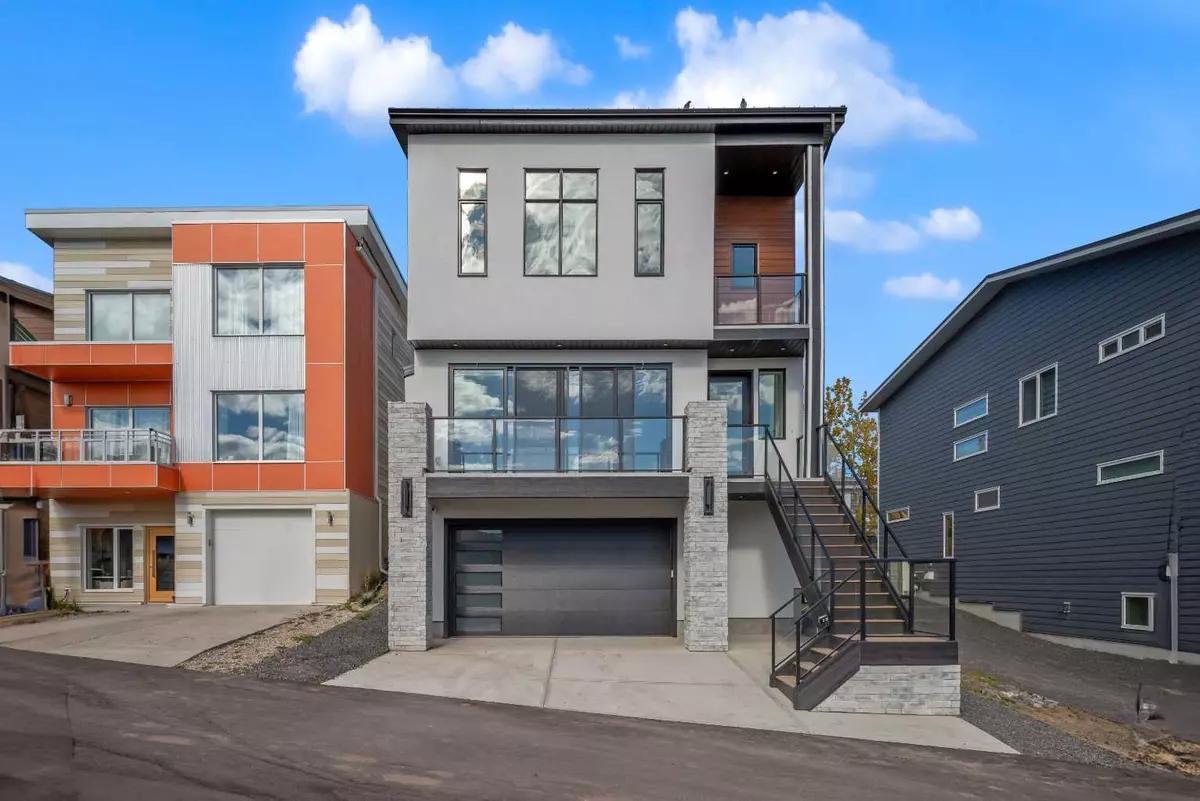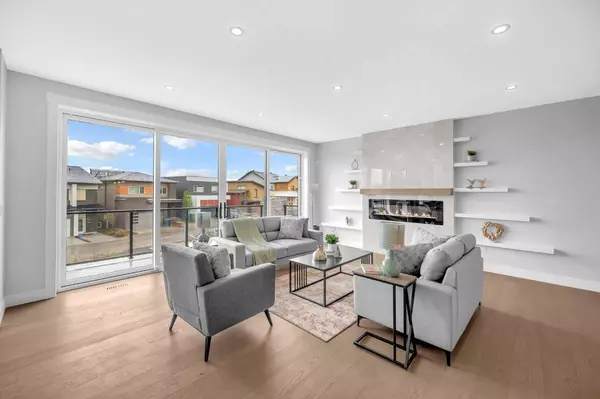
4 Beds
5 Baths
2,804 SqFt
4 Beds
5 Baths
2,804 SqFt
Key Details
Property Type Single Family Home
Sub Type Detached
Listing Status Active
Purchase Type For Sale
Square Footage 2,804 sqft
Price per Sqft $463
Subdivision Rocky Ridge
MLS® Listing ID A2175723
Style 2 Storey
Bedrooms 4
Full Baths 4
Half Baths 1
Condo Fees $90/mo
Year Built 2024
Lot Size 2,954 Sqft
Acres 0.07
Property Description
Location
Province AB
County Calgary
Area Cal Zone Nw
Zoning DC (pre 1P2007)
Direction S
Rooms
Basement Finished, Full, Walk-Out To Grade
Interior
Interior Features Beamed Ceilings, Bidet, Built-in Features, Chandelier, Closet Organizers, Double Vanity, French Door, Kitchen Island, Low Flow Plumbing Fixtures, No Animal Home, No Smoking Home, Open Floorplan, Pantry, Quartz Counters, Smart Home, Solar Tube(s), Vaulted Ceiling(s), Vinyl Windows, Walk-In Closet(s), Wet Bar, Wired for Data, Wired for Sound
Heating Central, High Efficiency, Electric, Heat Pump
Cooling Central Air
Flooring Ceramic Tile, Hardwood
Fireplaces Number 1
Fireplaces Type Electric
Inclusions None
Appliance Bar Fridge, Built-In Electric Range, Built-In Oven, Electric Range, Microwave, Refrigerator, Washer/Dryer
Laundry Sink, Upper Level
Exterior
Exterior Feature Balcony, Playground, Private Entrance, Private Yard
Garage Double Garage Attached
Garage Spaces 2.0
Fence Partial
Community Features Park, Schools Nearby, Shopping Nearby, Sidewalks, Street Lights, Walking/Bike Paths
Amenities Available Park, Playground, Visitor Parking
Roof Type Metal
Porch Balcony(s), Deck, Patio
Lot Frontage 36.88
Parking Type Double Garage Attached
Total Parking Spaces 4
Building
Lot Description Back Yard, City Lot
Dwelling Type House
Foundation Poured Concrete
Architectural Style 2 Storey
Level or Stories Two
Structure Type Stone,Stucco
New Construction Yes
Others
HOA Fee Include Common Area Maintenance,Reserve Fund Contributions,Snow Removal
Restrictions None Known
Pets Description Yes






