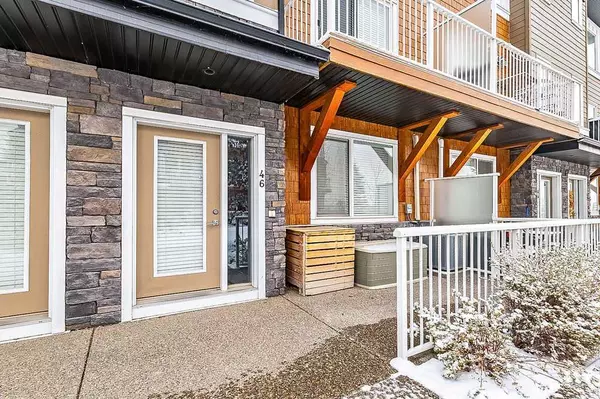
3 Beds
3 Baths
1,518 SqFt
3 Beds
3 Baths
1,518 SqFt
Key Details
Property Type Townhouse
Sub Type Row/Townhouse
Listing Status Active
Purchase Type For Sale
Square Footage 1,518 sqft
Price per Sqft $273
Subdivision Rainbow Falls
MLS® Listing ID A2175881
Style 3 Storey
Bedrooms 3
Full Baths 2
Half Baths 1
Condo Fees $324/mo
Year Built 2017
Property Description
Location
Province AB
County Chestermere
Zoning DC(R-3)
Direction W
Rooms
Basement None
Interior
Interior Features Kitchen Island, Open Floorplan, Vinyl Windows
Heating Forced Air
Cooling Central Air
Flooring Carpet, Hardwood, Tile
Appliance None, See Remarks
Laundry Upper Level
Exterior
Exterior Feature Courtyard, Playground
Garage Double Garage Attached, Heated Garage
Garage Spaces 2.0
Fence None
Community Features Playground, Schools Nearby, Shopping Nearby, Sidewalks, Walking/Bike Paths
Amenities Available Snow Removal, Visitor Parking
Roof Type Asphalt
Porch Deck, Patio
Parking Type Double Garage Attached, Heated Garage
Exposure W
Total Parking Spaces 2
Building
Lot Description Few Trees, Greenbelt, Paved
Dwelling Type Five Plus
Foundation Poured Concrete
Architectural Style 3 Storey
Level or Stories Three Or More
Structure Type Vinyl Siding,Wood Siding
Others
HOA Fee Include Amenities of HOA/Condo,Maintenance Grounds,Professional Management,Reserve Fund Contributions,Snow Removal
Restrictions Pet Restrictions or Board approval Required,Underground Utility Right of Way
Tax ID 57476358
Pets Description Restrictions






