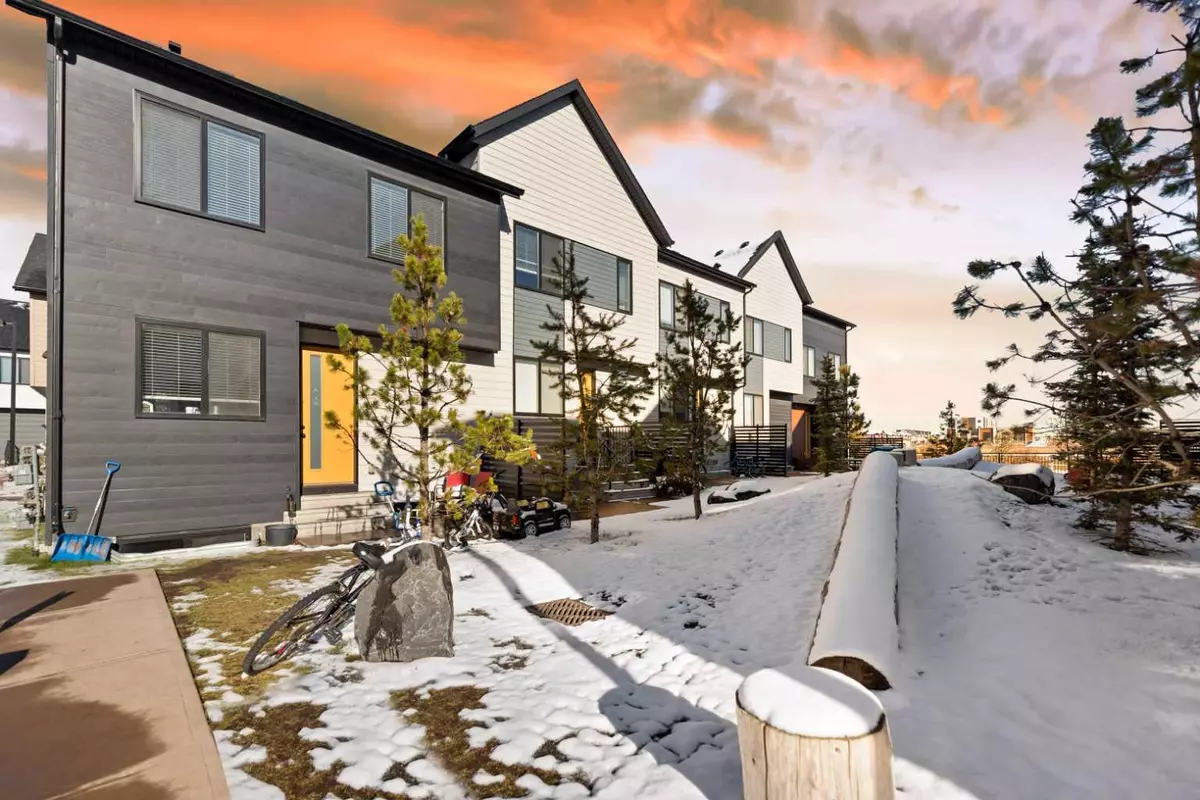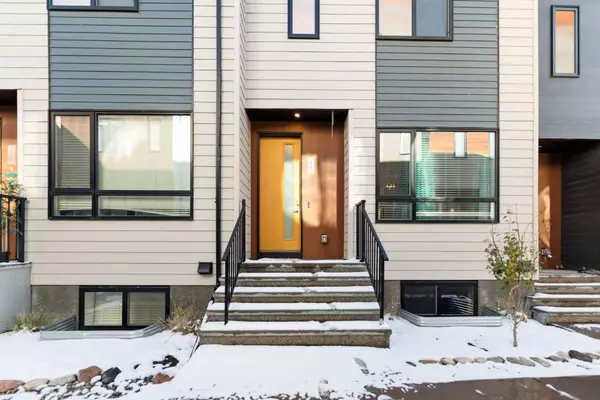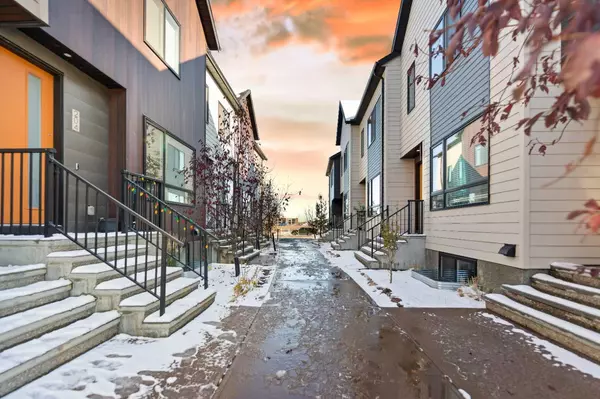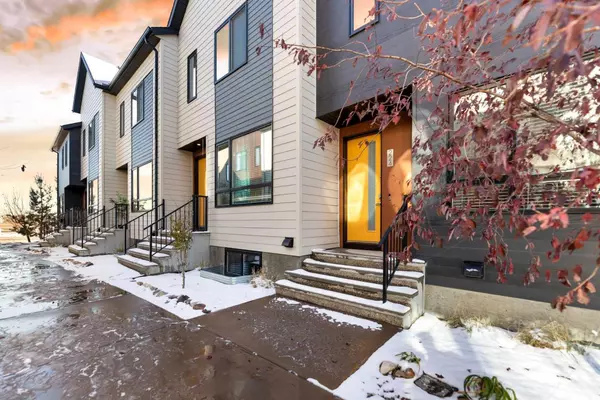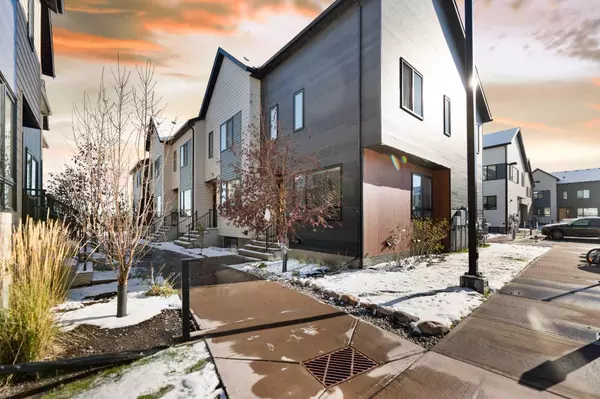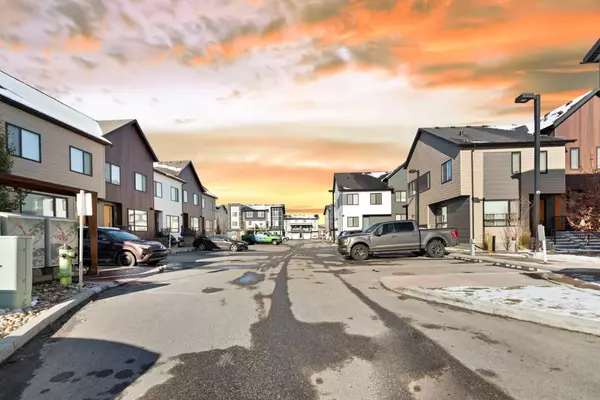2 Beds
3 Baths
1,189 SqFt
2 Beds
3 Baths
1,189 SqFt
Key Details
Property Type Townhouse
Sub Type Row/Townhouse
Listing Status Active
Purchase Type For Sale
Square Footage 1,189 sqft
Price per Sqft $323
Subdivision Redstone
MLS® Listing ID A2175183
Style 2 Storey
Bedrooms 2
Full Baths 2
Half Baths 1
Condo Fees $325/mo
HOA Fees $325/mo
HOA Y/N 1
Year Built 2017
Lot Size 65 Sqft
Property Description
Location
Province AB
County Calgary
Area Cal Zone Ne
Zoning M-2
Direction N
Rooms
Basement Full, Unfinished
Interior
Interior Features Kitchen Island, No Animal Home, No Smoking Home, Pantry, Storage
Heating Forced Air, Natural Gas
Cooling None
Flooring Carpet, Ceramic Tile, Laminate
Appliance Dishwasher, Electric Stove, Range Hood, Refrigerator
Laundry In Unit
Exterior
Exterior Feature Private Entrance
Parking Features Off Street
Fence None
Community Features Shopping Nearby, Sidewalks
Amenities Available None
Roof Type Asphalt Shingle
Porch Deck, Front Porch, Patio
Lot Frontage 18.5
Exposure N
Total Parking Spaces 1
Building
Lot Description Cul-De-Sac
Dwelling Type Five Plus
Foundation Poured Concrete
Architectural Style 2 Storey
Level or Stories Two
Structure Type Mixed
Others
HOA Fee Include Amenities of HOA/Condo
Restrictions Board Approval
Tax ID 95279319
Pets Allowed Yes

