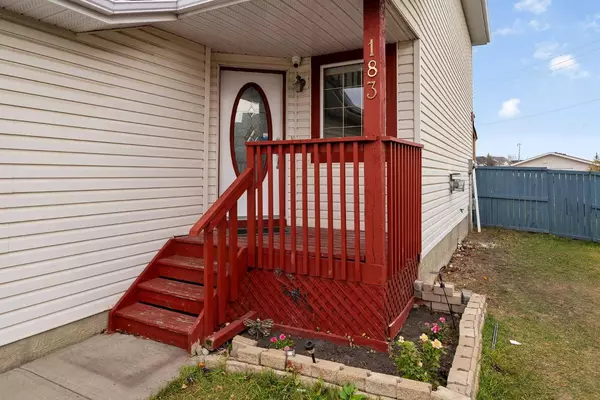
4 Beds
4 Baths
1,485 SqFt
4 Beds
4 Baths
1,485 SqFt
Key Details
Property Type Single Family Home
Sub Type Detached
Listing Status Active
Purchase Type For Sale
Square Footage 1,485 sqft
Price per Sqft $397
Subdivision Coral Springs
MLS® Listing ID A2176425
Style 2 Storey
Bedrooms 4
Full Baths 3
Half Baths 1
HOA Fees $389/ann
HOA Y/N 1
Year Built 1995
Lot Size 7,620 Sqft
Acres 0.17
Property Description
The newly updated kitchen boasts quartz countertops and sleek cabinetry, paired with stainless steel appliances (fridge, electric stove, and dishwasher). Upstairs, you'll find 3 spacious bedrooms, including a master retreat with its own ensuite.
A unique feature of this home is the main-level storage area, which comes with a legal permit to be converted into additional living space—perfect for adding a home office, an extra bedroom, or a playroom.
The basement includes a convenient 3-piece washroom, a larger oversized recreation room for entertainment, and an additional bedroom, offering plenty of space for family and guests.
The oversized fenced backyard provides ample space for family gatherings and includes back alley/lane access with potential for RV parking—a valuable and rare feature.
Residents of Coral Springs enjoy exclusive year-round lake privileges, including fishing, boating, swimming, skating, and family picnics, making it an ideal location for active families. Conveniently located near schools, parks, and public transit, this home offers the perfect combination of comfort, convenience, and community charm. Don't miss out on this exceptional opportunity—schedule your private tour today and start enjoying the Coral Springs lifestyle!
Location
Province AB
County Calgary
Area Cal Zone Ne
Zoning R-CG
Direction SW
Rooms
Basement Finished, Full
Interior
Interior Features No Smoking Home, Pantry, Quartz Counters, See Remarks
Heating Forced Air
Cooling None
Flooring Carpet, Ceramic Tile, Laminate
Fireplaces Number 1
Fireplaces Type Electric
Appliance Dishwasher, Electric Oven, Electric Stove, Range Hood, Refrigerator, Washer/Dryer
Laundry Main Level
Exterior
Exterior Feature Storage
Garage Double Garage Attached
Garage Spaces 2.0
Fence Fenced
Community Features Lake, Park, Playground, Schools Nearby
Amenities Available Park, Playground, Recreation Facilities
Roof Type Asphalt Shingle
Porch Deck, Front Porch
Lot Frontage 26.05
Parking Type Double Garage Attached
Total Parking Spaces 4
Building
Lot Description Back Lane, Back Yard, Cul-De-Sac, Few Trees, Pie Shaped Lot
Dwelling Type House
Foundation Poured Concrete
Architectural Style 2 Storey
Level or Stories Two
Structure Type Concrete,Vinyl Siding,Wood Frame
Others
Restrictions None Known
Tax ID 95324794






