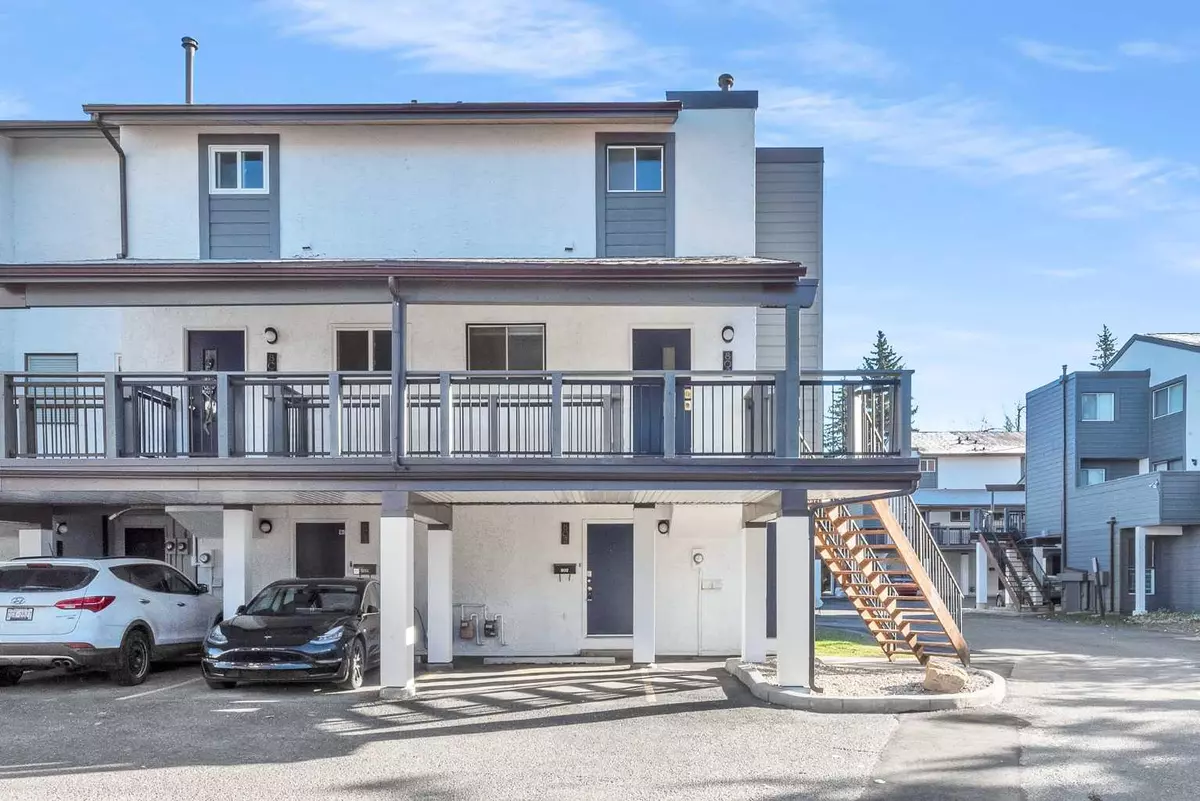
2 Beds
1 Bath
1,084 SqFt
2 Beds
1 Bath
1,084 SqFt
Key Details
Property Type Townhouse
Sub Type Row/Townhouse
Listing Status Active
Purchase Type For Sale
Square Footage 1,084 sqft
Price per Sqft $276
Subdivision Oakridge
MLS® Listing ID A2176685
Style Stacked Townhouse
Bedrooms 2
Full Baths 1
Condo Fees $558/mo
Year Built 1977
Property Description
The property boasts 1084 square foot of living space with 2 BEDS/1 BATH and comes with COVERED PARKING. Entering the unit from the parking area, you will find a convenient foyer with spacious closet, which provides a great place to put coats and shoes before going up the stairs to the main level. On the main floor level there is a kitchen, separate dining room, and a living room with patio doors opening onto a really good sized balcony-there is also a front door on this level leading onto the covered walkway. On the top floor you will find a good-sized primary bedroom, a second bedroom, plus a full bathroom with laundry area.
This PET-FRIENDLY condo complex is in an amazing location, just around the corner from South Glenmore Park, and the Glenmore Reservoir. Adjacent to the Oak Bay Plaza with its many great services and restaurants. And is just two blocks to Nellie McClung elementary school. Transit is plentiful and getting around and out of the city is super easy with the quick access to Stoney Trail.
Plus, SELLER WILL CONSIDER PROVIDING A ‘VENDOR TAKE BACK MORTGAGE’ AT PRIME (5.95%) TO QUALIFIED BUYERS WITH A MINIMUM DOWNPAYMENT OF $20,000.
Contact your favourite Realtor today to book a showing and find out why this could be a smart move for you.
Location
Province AB
County Calgary
Area Cal Zone S
Zoning M-C1
Direction W
Rooms
Basement None
Interior
Interior Features See Remarks
Heating Forced Air, Natural Gas
Cooling None
Flooring Carpet, Laminate, Tile
Fireplaces Number 1
Fireplaces Type Living Room, Wood Burning
Appliance Dryer, Microwave, Range, Range Hood, Refrigerator, Washer, Window Coverings
Laundry In Unit, Upper Level
Exterior
Exterior Feature Balcony
Garage Assigned, Carport, Covered, Stall
Carport Spaces 1
Fence None
Community Features Lake, Park, Playground, Schools Nearby, Shopping Nearby, Sidewalks, Tennis Court(s), Walking/Bike Paths
Amenities Available Parking, Playground, Trash, Visitor Parking
Roof Type Asphalt Shingle
Porch Balcony(s)
Parking Type Assigned, Carport, Covered, Stall
Total Parking Spaces 1
Building
Lot Description Many Trees
Dwelling Type Five Plus
Foundation Poured Concrete
Architectural Style Stacked Townhouse
Level or Stories Three Or More
Structure Type Stucco,Wood Frame,Wood Siding
Others
HOA Fee Include Common Area Maintenance,Insurance,Maintenance Grounds,Parking,Professional Management,Reserve Fund Contributions,Snow Removal,Trash
Restrictions Pet Restrictions or Board approval Required,Pets Allowed
Tax ID 95259875
Pets Description Restrictions, Yes






