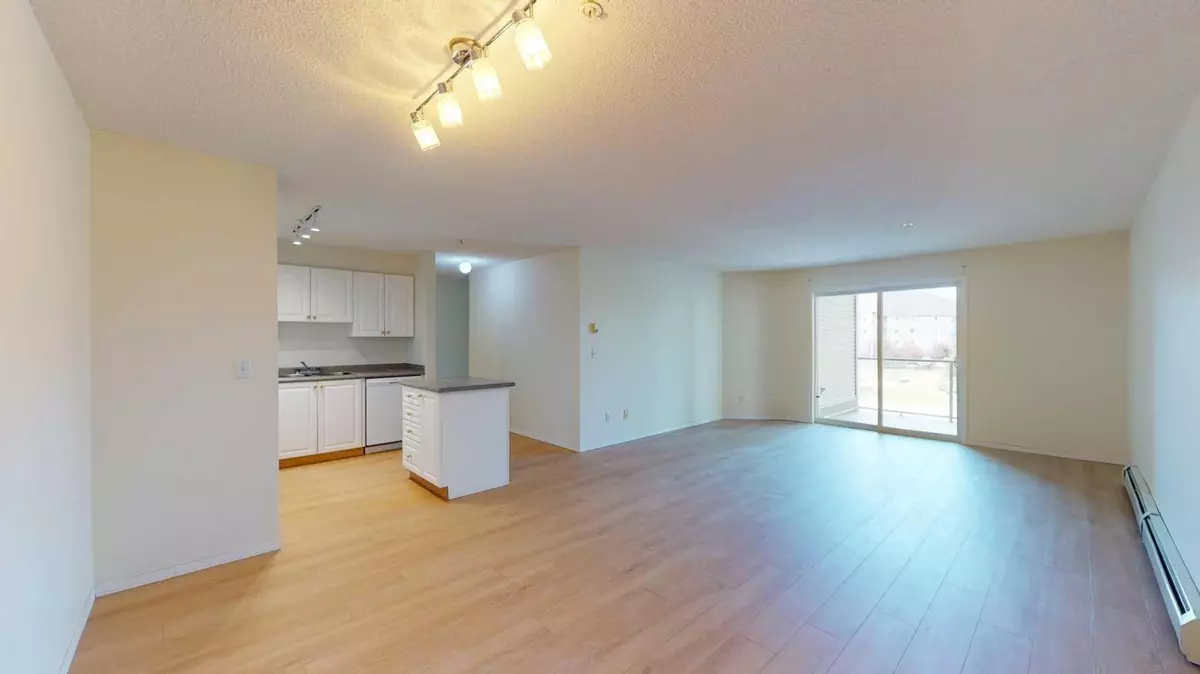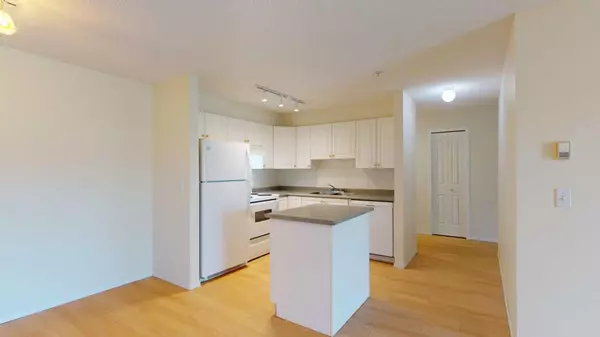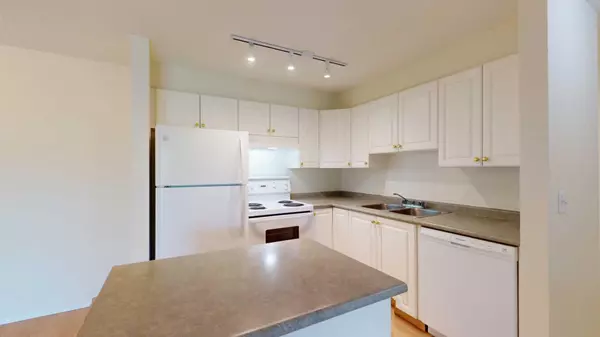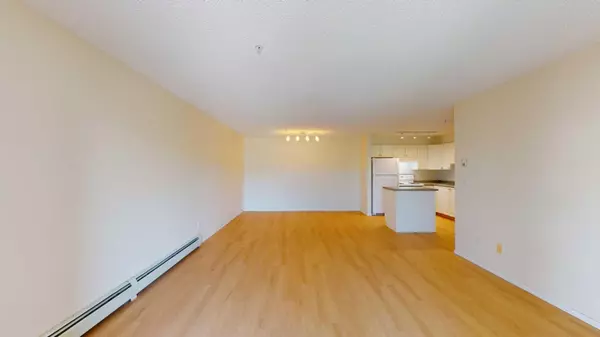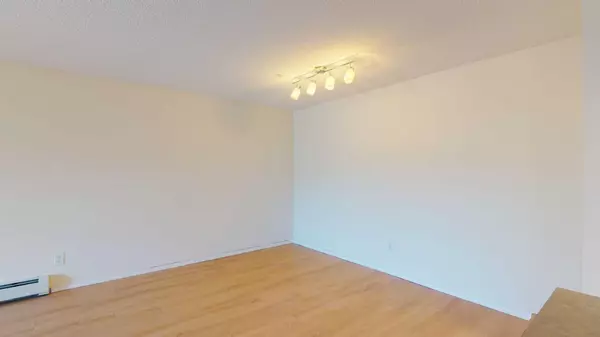
2 Beds
2 Baths
1,059 SqFt
2 Beds
2 Baths
1,059 SqFt
Key Details
Property Type Condo
Sub Type Apartment
Listing Status Active
Purchase Type For Sale
Square Footage 1,059 sqft
Price per Sqft $302
Subdivision Somerset
MLS® Listing ID A2176738
Style Low-Rise(1-4)
Bedrooms 2
Full Baths 2
Condo Fees $616/mo
Year Built 2001
Property Description
As you head to the primary bedroom, you'll find your own private sanctuary—complete with a walk-in closet and ensuite bathroom. It’s a peaceful retreat that gives you space to recharge. And the versatile second bedroom? It’s ready to become whatever you need—a kids’ room, guest space, or home office.
Step outside to a west-facing covered deck overlooking a quiet cul de sac. Whether it’s morning coffee or a glass of wine at sunset, this is the perfect spot to unwind. Plus, this condo is pet-friendly, so your furry friends are welcome, too, with board approval.
Parking is a breeze with your own assigned stall featuring a winter plug-in, and there’s additional street parking available out front. And with all-inclusive condo fees that cover your electricity, you won’t have to worry about extra utility bills.
Living in Somerset means everything you need is close by—schools, shopping, the YMCA, restaurants, and the C-Train. Quick access to Stoney Trail keeps the whole city within reach, and the nearby pond offers scenic spots for a daily stroll.
This isn’t just a condo; it’s a place where you can truly settle in and start creating memories. Don’t let this opportunity pass you by. Call your realtor today to schedule a viewing and take the first step toward making this beautiful space your own.
Location
Province AB
County Calgary
Area Cal Zone S
Zoning M-C2
Direction E
Interior
Interior Features Kitchen Island, No Smoking Home, Vinyl Windows
Heating Baseboard
Cooling None
Flooring Carpet, Linoleum, Vinyl
Appliance Dishwasher, Electric Range, Range Hood, Refrigerator, Washer/Dryer
Laundry In Unit
Exterior
Exterior Feature Balcony
Parking Features Stall
Community Features Park, Playground, Schools Nearby, Shopping Nearby, Sidewalks, Walking/Bike Paths
Amenities Available Visitor Parking
Porch None
Exposure W
Total Parking Spaces 1
Building
Dwelling Type Low Rise (2-4 stories)
Story 4
Architectural Style Low-Rise(1-4)
Level or Stories Single Level Unit
Structure Type Vinyl Siding
Others
HOA Fee Include Common Area Maintenance,Electricity,Heat,Insurance,Professional Management,Reserve Fund Contributions,Sewer,Snow Removal,Trash
Restrictions Pet Restrictions or Board approval Required,Pets Allowed
Pets Allowed Cats OK, Dogs OK

