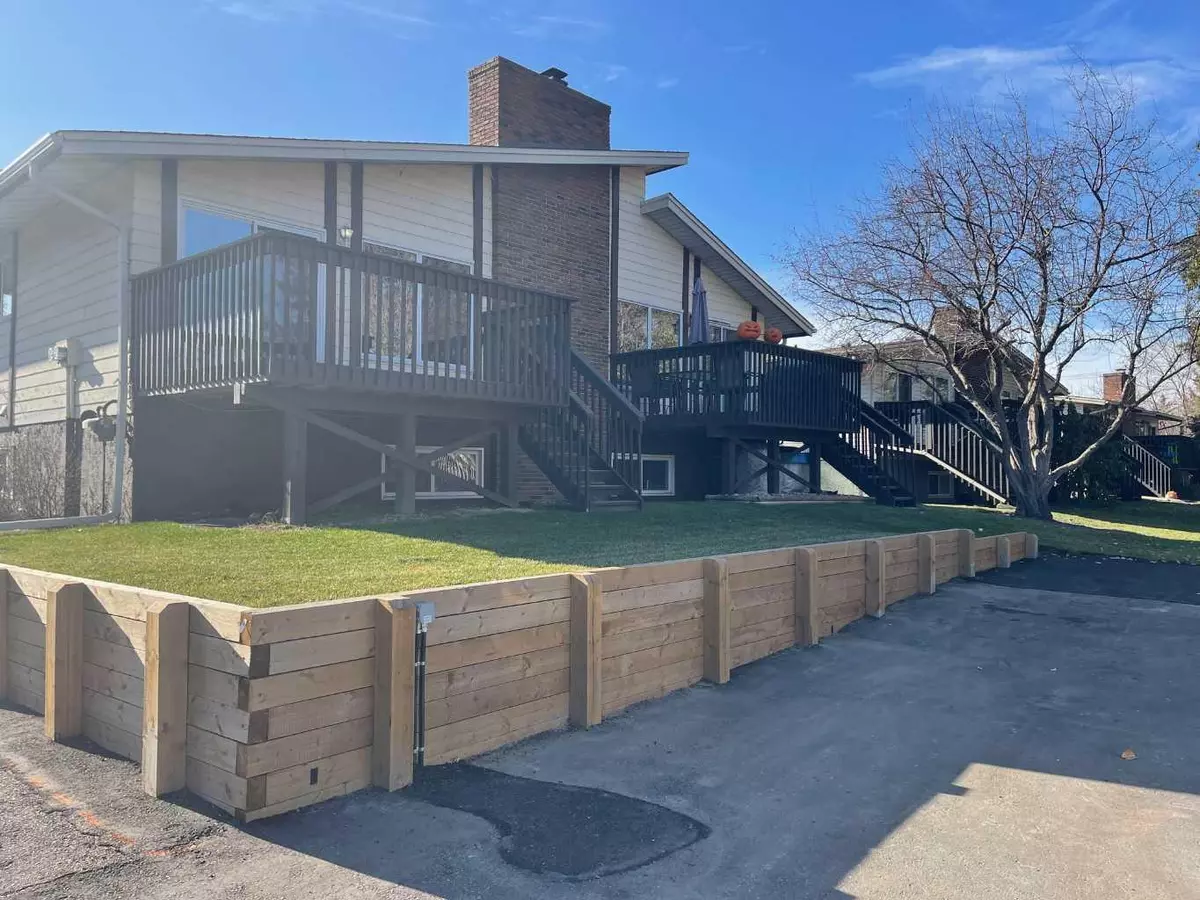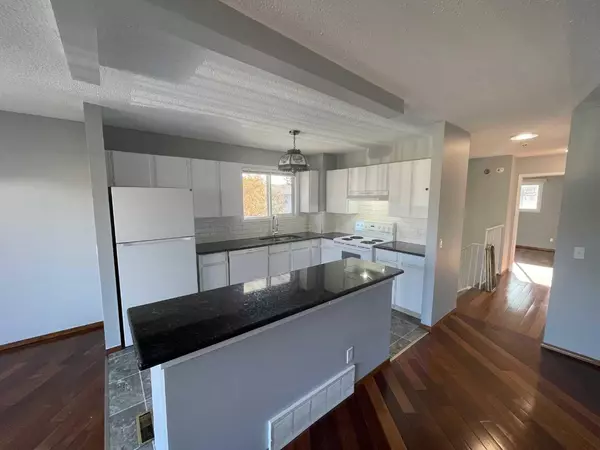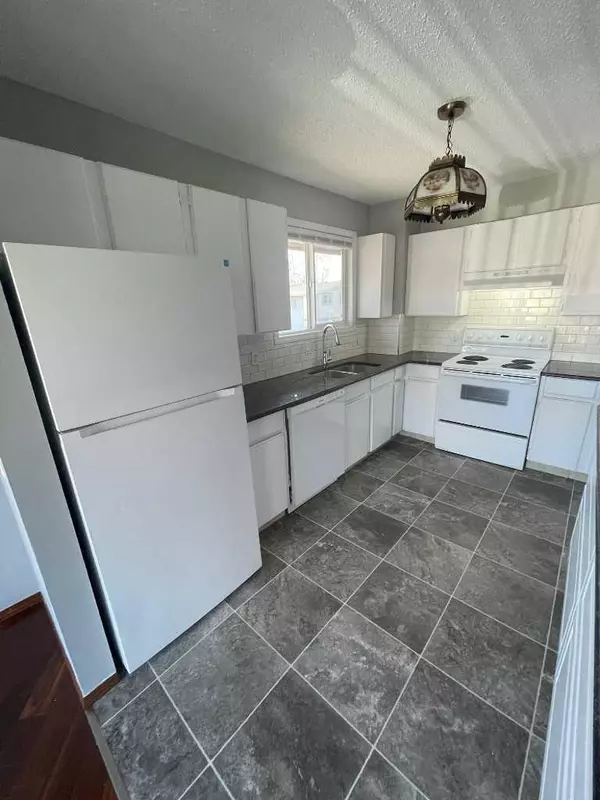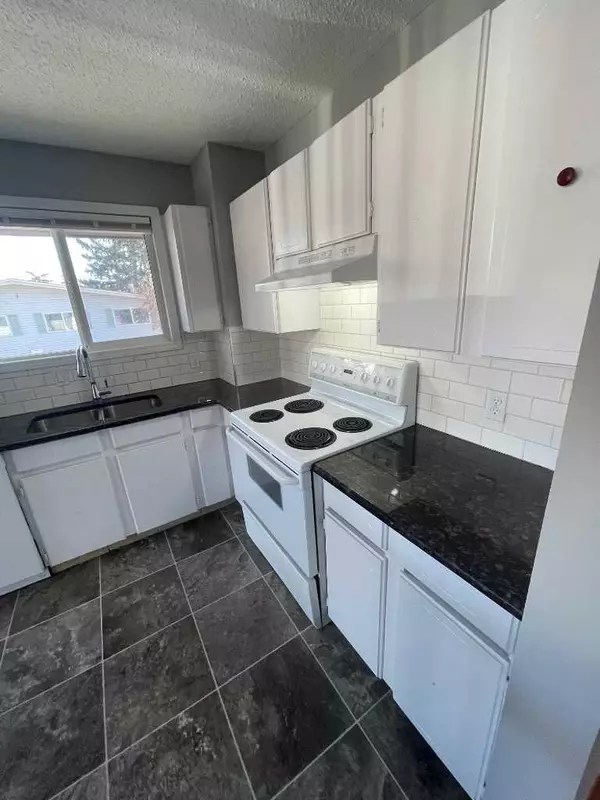
4 Beds
2 Baths
912 SqFt
4 Beds
2 Baths
912 SqFt
Key Details
Property Type Multi-Family
Sub Type Semi Detached (Half Duplex)
Listing Status Active
Purchase Type For Sale
Square Footage 912 sqft
Price per Sqft $460
Subdivision Ogden
MLS® Listing ID A2176427
Style Bi-Level,Side by Side
Bedrooms 4
Full Baths 2
Condo Fees $554/mo
Year Built 1977
Property Description
Location
Province AB
County Calgary
Area Cal Zone Se
Zoning M-C1
Direction NW
Rooms
Basement Finished, Full
Interior
Interior Features Open Floorplan, See Remarks
Heating Forced Air, Natural Gas
Cooling None
Flooring Carpet, Hardwood, Laminate
Fireplaces Number 1
Fireplaces Type Wood Burning
Appliance Dishwasher, Electric Stove, Range Hood, Refrigerator, Washer/Dryer, Window Coverings
Laundry In Basement
Exterior
Exterior Feature None
Parking Features Off Street
Garage Spaces 2.0
Fence None
Community Features Playground, Pool, Schools Nearby, Shopping Nearby, Sidewalks, Street Lights, Walking/Bike Paths
Amenities Available Parking
Roof Type Asphalt Shingle
Porch Deck
Total Parking Spaces 2
Building
Lot Description Back Lane, Corner Lot
Dwelling Type Duplex
Foundation Poured Concrete
Architectural Style Bi-Level, Side by Side
Level or Stories Bi-Level
Structure Type Wood Frame
Others
HOA Fee Include Maintenance Grounds,Parking,Professional Management,Reserve Fund Contributions,Sewer,Snow Removal,Trash,Water
Restrictions None Known
Pets Allowed Restrictions






