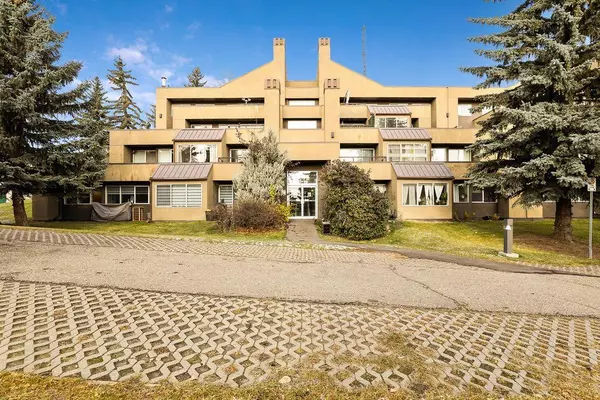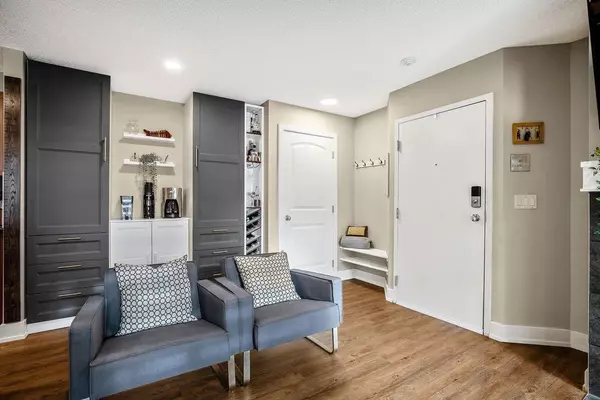
2 Beds
2 Baths
1,028 SqFt
2 Beds
2 Baths
1,028 SqFt
Key Details
Property Type Condo
Sub Type Apartment
Listing Status Active
Purchase Type For Sale
Square Footage 1,028 sqft
Price per Sqft $349
Subdivision Patterson
MLS® Listing ID A2178217
Style Low-Rise(1-4)
Bedrooms 2
Full Baths 2
Condo Fees $667/mo
Year Built 1987
Property Description
The kitchen is home to stainless steel appliances (french door Fridge & Dishwasher replaced in the last year) as well as a large quartz island facing the dining area. The adjacent closeted laundry/storage closet comes with HIGH-END MIELE stackable condenser washer/dryer units.
Proceed down the hall to find the primary bedroom featuring room for a King sized bed, walk-in closet (custom wardrobes) and the 3pc ensuite. The second bedroom is directly opposite the additional full guest bath. This thoughtfully designed layout has abundant storage (additional secure storage unit), as well as underground secured parking with the opportunity to rent an additional parking stall. Numerous property amenities can be found at the separate Recreation Clubhouse that include an indoor heated pool, hot-tub, workout facility, banquet hall (available for rent), outdoor tennis/racquet courts and scenic walking paths. This stylish and functional property is perfectly suited for an organized active lifestyle in a serene setting, only moments from downtown, Westhills Shopping Centre or a quick escape to the mountains.
Check out the 3DTour and book your showing today!
Location
Province AB
County Calgary
Area Cal Zone W
Zoning M-C1
Direction E
Rooms
Basement None
Interior
Interior Features Breakfast Bar, Built-in Features, Closet Organizers, No Smoking Home, Open Floorplan, Pantry, Quartz Counters, Recessed Lighting, Recreation Facilities, Storage, Walk-In Closet(s)
Heating Baseboard, Fireplace(s)
Cooling None
Flooring Carpet, Linoleum, Vinyl Plank
Fireplaces Number 1
Fireplaces Type Living Room, Mantle, Tile, Wood Burning
Inclusions Bedroom Drapery & Rods, Wall Shelves between Wine Bar Built-ins, Master Bedside Tables, Built-in Workspace
Appliance Dishwasher, Microwave Hood Fan, Refrigerator, Stove(s), Washer/Dryer, Window Coverings
Laundry In Unit
Exterior
Exterior Feature None
Parking Features Assigned, Guest, Heated Garage, Paved, Secured, Underground
Garage Spaces 1.0
Pool Heated, In Ground, Indoor
Community Features Clubhouse, Park, Pool, Schools Nearby, Shopping Nearby, Sidewalks, Street Lights, Tennis Court(s), Walking/Bike Paths
Amenities Available Bicycle Storage, Clubhouse, Fitness Center, Indoor Pool, Park, Parking, Party Room, Racquet Courts, Recreation Facilities, Secured Parking, Spa/Hot Tub, Storage, Trash, Visitor Parking
Roof Type Flat,Tar/Gravel
Porch Patio
Exposure E
Total Parking Spaces 1
Building
Dwelling Type Low Rise (2-4 stories)
Story 4
Foundation Poured Concrete
Architectural Style Low-Rise(1-4)
Level or Stories Single Level Unit
Structure Type Stucco
Others
HOA Fee Include Amenities of HOA/Condo,Common Area Maintenance,Heat,Insurance,Maintenance Grounds,Parking,Professional Management,Reserve Fund Contributions,Sewer,Snow Removal,Trash,Water
Restrictions Pet Restrictions or Board approval Required
Pets Allowed Restrictions, Yes






