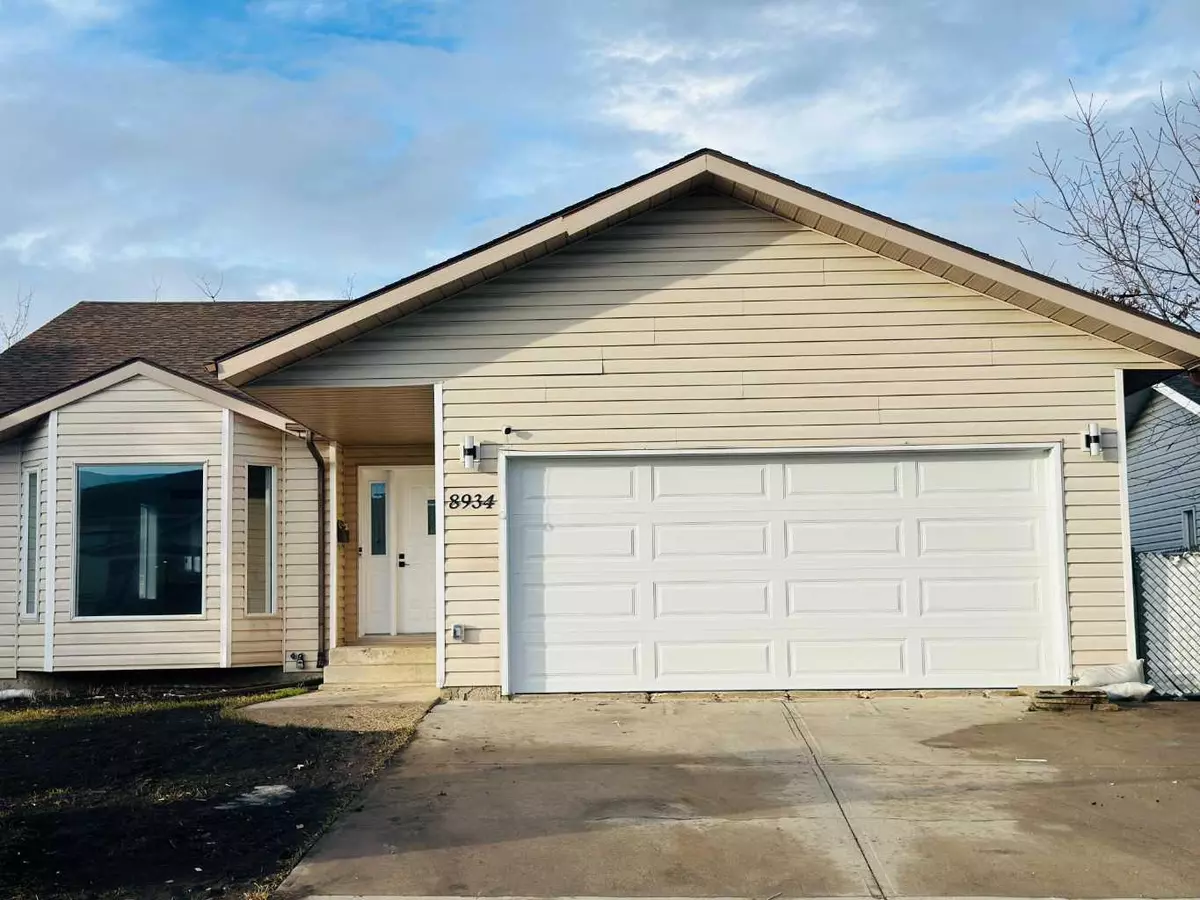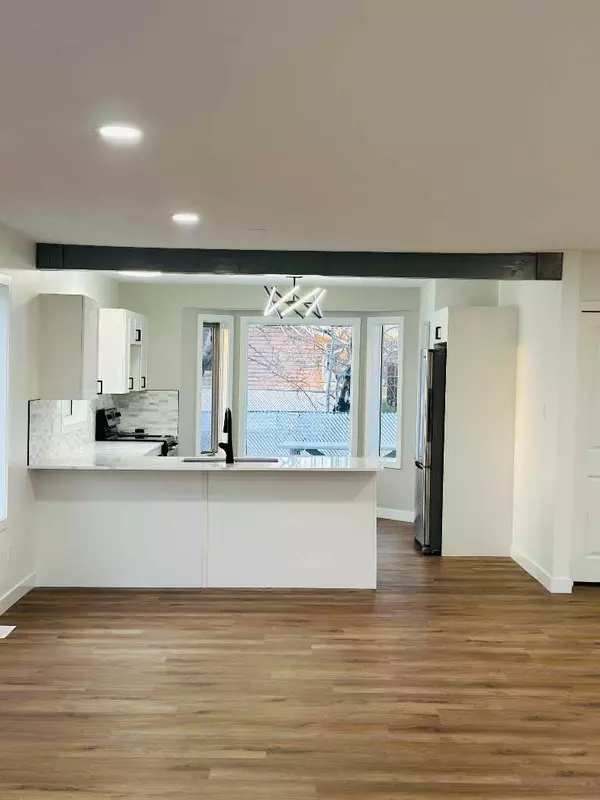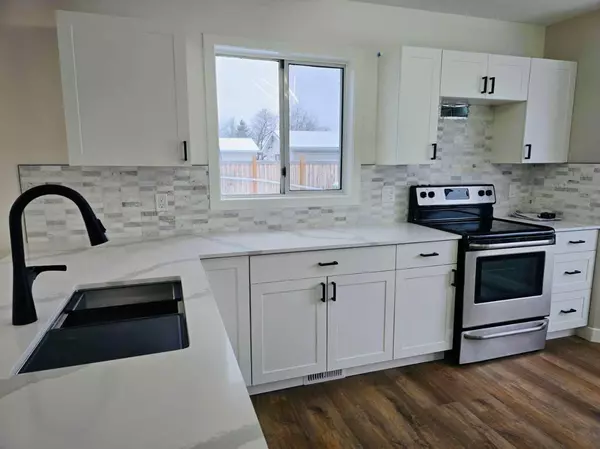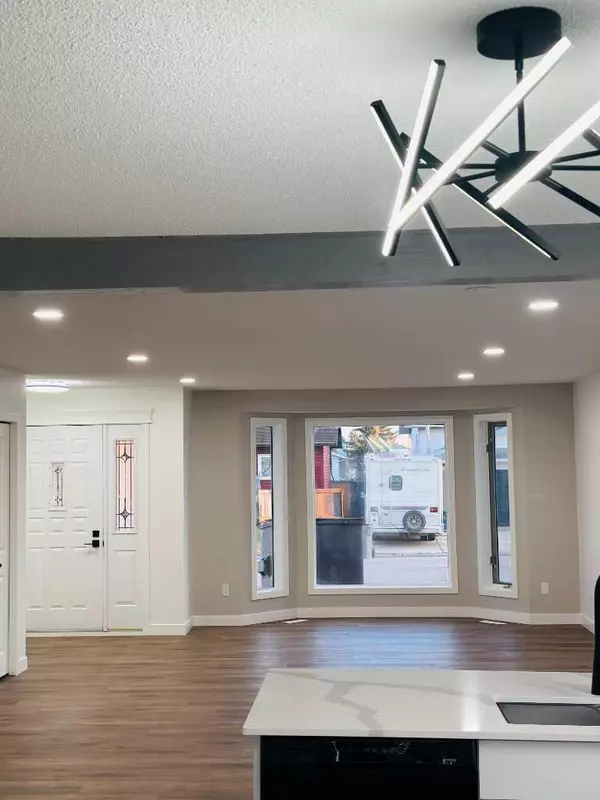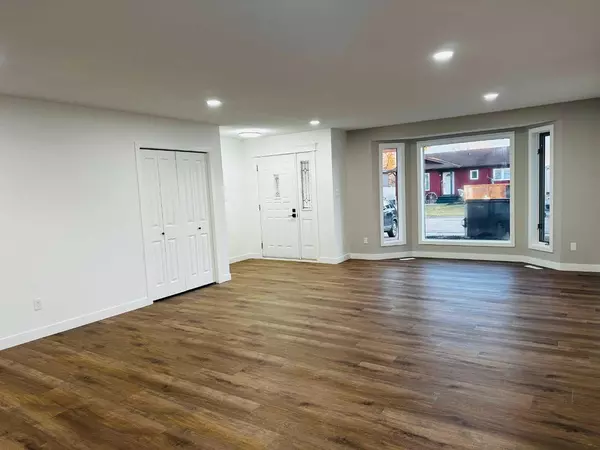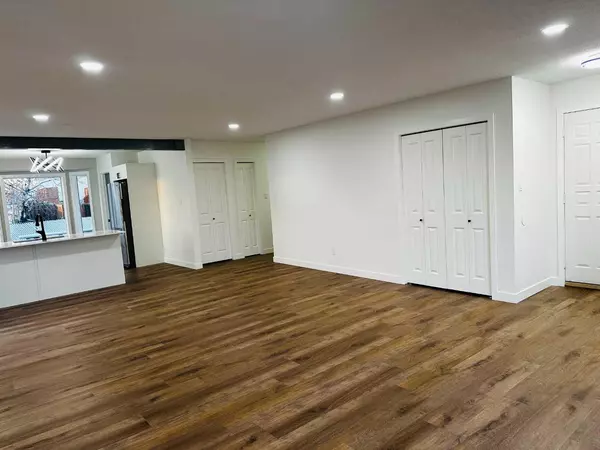
6 Beds
3 Baths
1,336 SqFt
6 Beds
3 Baths
1,336 SqFt
Key Details
Property Type Single Family Home
Sub Type Detached
Listing Status Active
Purchase Type For Sale
Square Footage 1,336 sqft
Price per Sqft $333
Subdivision Ivy Lake Estates
MLS® Listing ID A2178493
Style Bungalow
Bedrooms 6
Full Baths 3
Year Built 1990
Lot Size 5,489 Sqft
Acres 0.13
Property Description
Welcome to a home designed to embrace the future, offering a unique blend of modern comfort and adaptable space perfect for multigenerational living, savvy investors, or ambitious house hackers. This stunning 6-bedroom, 3-bathroom home has undergone a meticulous full renovation, creating a haven of contemporary luxury.
Upstairs: Your Private Sanctuary:
Step into a world of refined living with spacious bedrooms boasting ample natural light, stylish bathrooms, and thoughtfully curated finishes. The upstairs offers the perfect haven for family gatherings, cozy evenings, or simply unwinding after a long day.
Downstairs: A World of Opportunity:
The lower level, with its separate entrance and prepped kitchen hookups, presents a blank canvas ready for your vision. Imagine a separate living space for extended family, a lucrative rental unit, or a thriving home business – the choice is yours!
Unmatched Features:
* 6 Spacious Bedrooms: Each room offers a comfortable retreat with modern touches and ample storage.
* 3 Elegant Bathrooms: Enjoy the modern luxury of spa-like bathrooms, designed for ultimate comfort and relaxation.
* Fully Renovated: This home is move-in ready, boasting fresh finishes, updated fixtures, and meticulous attention to detail.
* Separate Entrance & Kitchen Hookups: The downstairs offers endless potential for a separate living space, rental unit, or home office.
* Prime Location: Enjoy easy access to all that the city has to offer, from parks and entertainment to shopping and dining.
A Home Built for the Future: Whether you're a growing family, a savvy investor, or a forward-thinking house hacker, this fully renovated 6-bedroom home offers a unique opportunity to build a future filled with comfort, flexibility, and potential.
Don't miss your chance to make this dream home your own.
Location
Province AB
County Grande Prairie
Zoning RR
Direction S
Rooms
Basement Separate/Exterior Entry, Finished, Full
Interior
Interior Features Closet Organizers, Quartz Counters, Separate Entrance, Storage
Heating Forced Air
Cooling None
Flooring Carpet, Vinyl Plank
Appliance Dishwasher, Electric Stove, Range Hood, Refrigerator, Washer/Dryer
Laundry In Basement
Exterior
Exterior Feature Private Entrance
Parking Features Double Garage Attached
Garage Spaces 2.0
Fence Fenced
Community Features Other, Schools Nearby, Sidewalks, Street Lights
Roof Type Asphalt Shingle
Porch Deck
Lot Frontage 49.0
Total Parking Spaces 4
Building
Lot Description Private
Dwelling Type House
Foundation Poured Concrete
Architectural Style Bungalow
Level or Stories One
Structure Type Vinyl Siding
Others
Restrictions See Remarks
Tax ID 92014153

