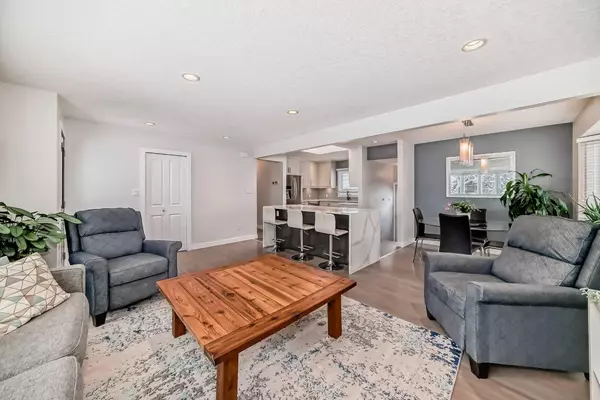
4 Beds
3 Baths
1,047 SqFt
4 Beds
3 Baths
1,047 SqFt
Key Details
Property Type Single Family Home
Sub Type Detached
Listing Status Active
Purchase Type For Sale
Square Footage 1,047 sqft
Price per Sqft $854
Subdivision Wildwood
MLS® Listing ID A2178965
Style Bungalow
Bedrooms 4
Full Baths 3
Year Built 1956
Lot Size 5,392 Sqft
Acres 0.12
Property Description
Beautifully renovated, this home boasts an open-concept layout connecting the living room, dining area, and kitchen. The kitchen features modern white cabinets, quartz countertops, a window above the sink, and a large island with a breakfast bar. The spacious living and dining areas feature hardwood flooring, while the lower level features updated vinyl plank flooring.
The main floor includes two generously sized bedrooms, including the master bedroom with a walk-in closet and a 3-piece ensuite. The second bedroom offers ample closet space. The 4-piece main bathroom up has modern finishes, including a new vanity, toilet, and ceramic tile.
The fully finished basement provides additional living space, including a large rec room, two more bedrooms with egress windows, and a modern 3-piece bathroom. Laundry facilities are located on the lower level.
Outside, enjoy a fully fenced backyard with an impressive 800 sq ft deck, and a detached garage with room to expand. Recent upgrades include newer shingles, windows, furnace, hot water tank, exterior paint, and upgraded eavestroughs. Electrical and plumbing systems were updated in 2015. All the bathrooms and the kitchen were renovated as well in the last few years.
This move-in-ready home is a must-see, blending modern upgrades with an unbeatable location. Don’t miss your chance to own this gem in Wildwood!
Location
Province AB
County Calgary
Area Cal Zone W
Zoning R-CG
Direction N
Rooms
Basement Finished, Full
Interior
Interior Features Kitchen Island, Quartz Counters, Vinyl Windows
Heating Forced Air
Cooling None
Flooring Ceramic Tile, Hardwood, Tile, Vinyl Plank
Inclusions wood stove in the garage
Appliance Dishwasher, Dryer, Electric Stove, Garage Control(s), Microwave Hood Fan, Refrigerator, Window Coverings
Laundry In Basement, Laundry Room
Exterior
Exterior Feature Private Yard
Parking Features Double Garage Detached
Garage Spaces 2.0
Fence Fenced
Community Features Park, Playground, Schools Nearby, Shopping Nearby, Sidewalks, Street Lights, Walking/Bike Paths
Roof Type Asphalt Shingle
Porch Deck, Front Porch
Lot Frontage 54.01
Total Parking Spaces 4
Building
Lot Description Back Lane, Back Yard, Front Yard, Landscaped, Private, Rectangular Lot
Dwelling Type House
Foundation Poured Concrete
Architectural Style Bungalow
Level or Stories One
Structure Type Stucco,Wood Frame
Others
Restrictions None Known
Tax ID 95466202






