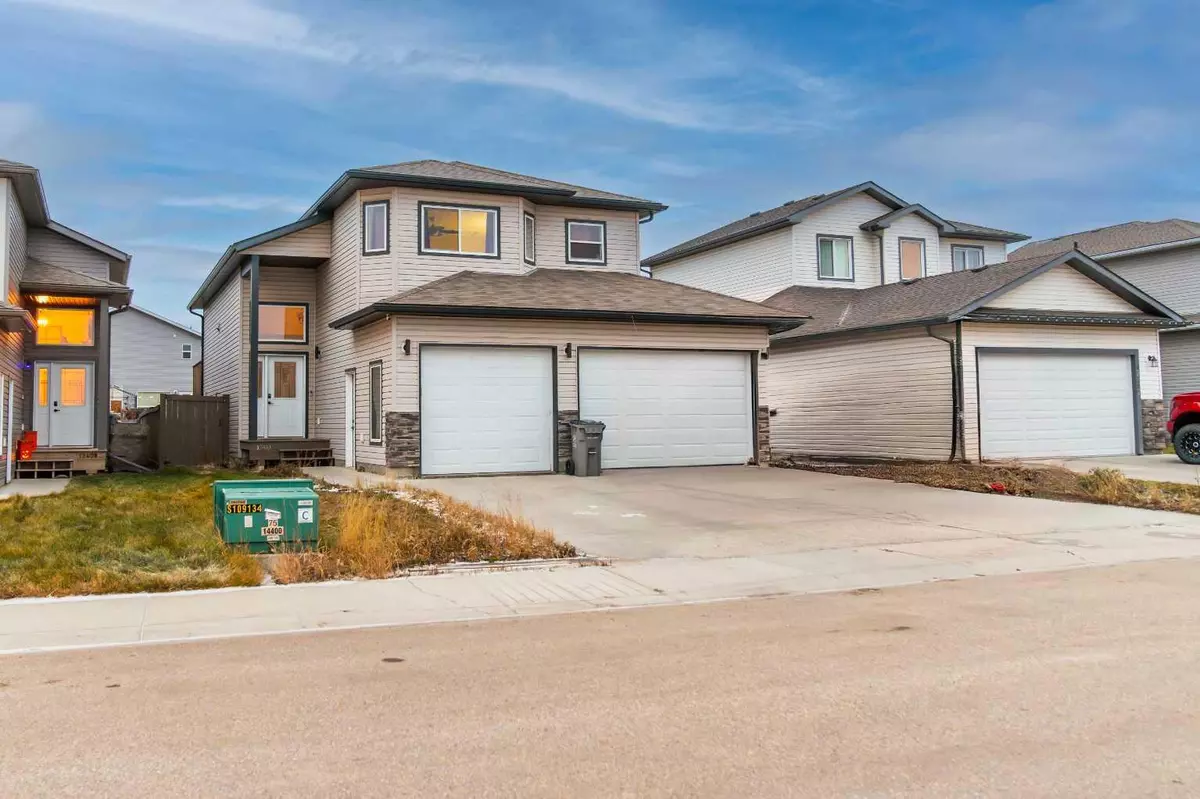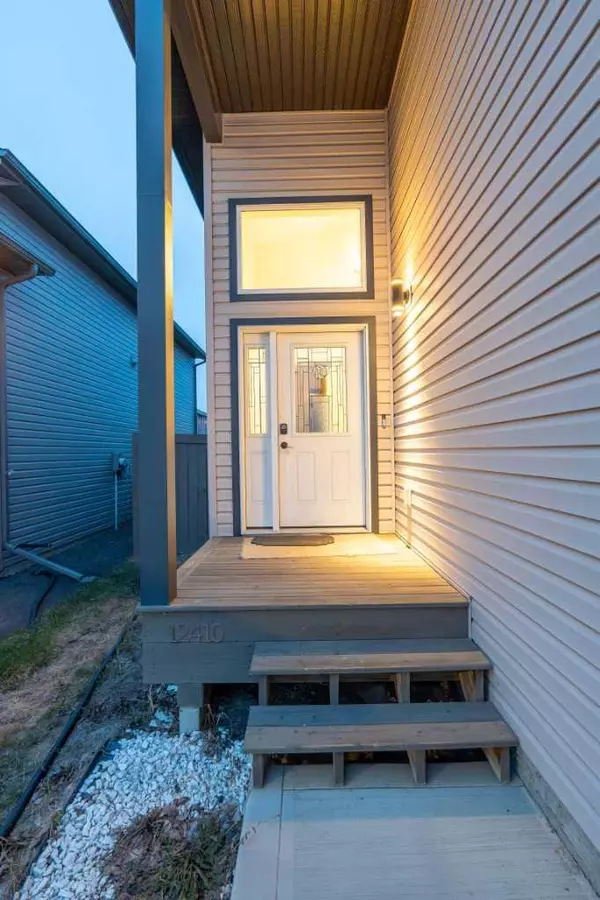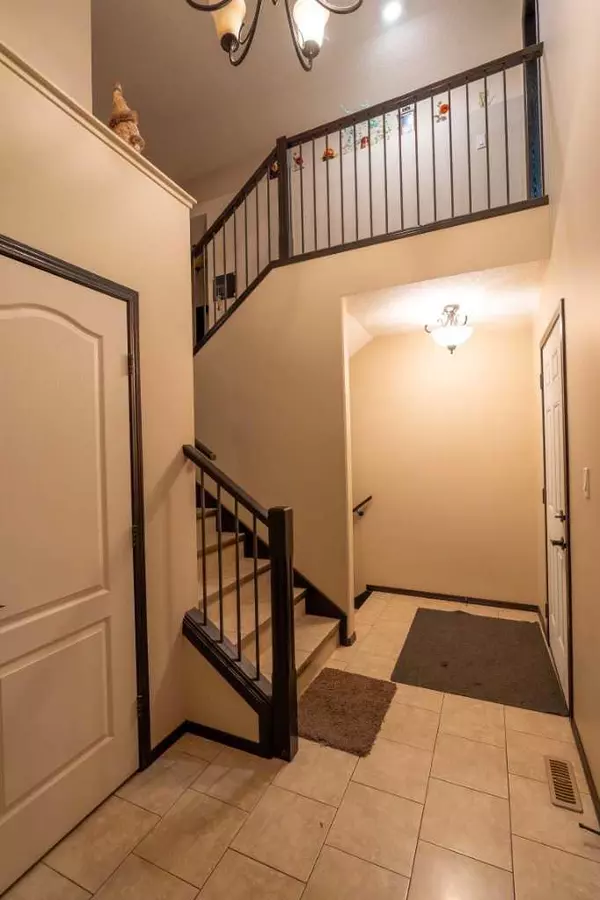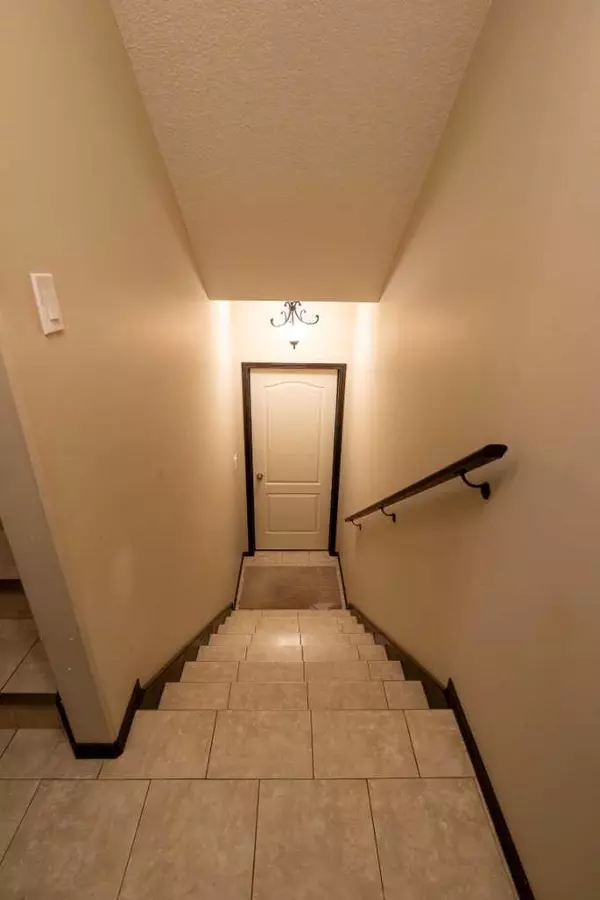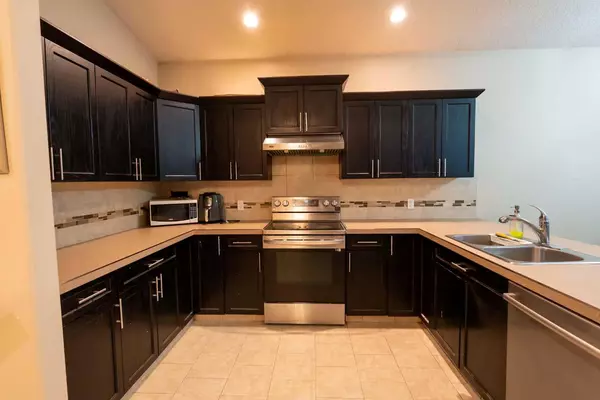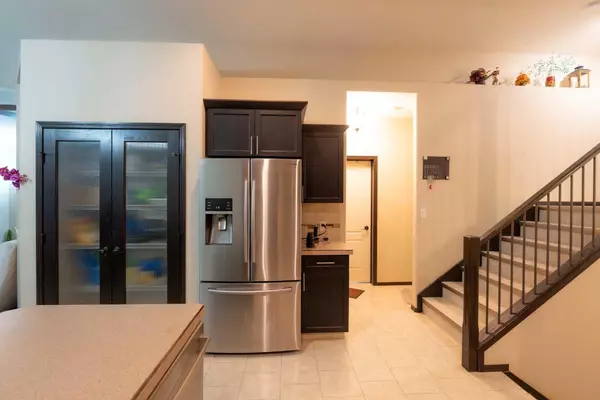
3 Beds
2 Baths
1,420 SqFt
3 Beds
2 Baths
1,420 SqFt
Key Details
Property Type Single Family Home
Sub Type Detached
Listing Status Active
Purchase Type For Sale
Square Footage 1,420 sqft
Price per Sqft $329
Subdivision Northridge
MLS® Listing ID A2180752
Style Modified Bi-Level
Bedrooms 3
Full Baths 2
Year Built 2015
Lot Size 5,289 Sqft
Acres 0.12
Property Description
Location
Province AB
County Grande Prairie
Zoning RS
Direction E
Rooms
Basement Full, Unfinished
Interior
Interior Features No Animal Home, No Smoking Home
Heating Forced Air, Natural Gas
Cooling None
Flooring Carpet, Hardwood, Tile
Fireplaces Number 1
Fireplaces Type Gas
Appliance Dishwasher, Dryer, Garage Control(s), Microwave, Range, Refrigerator, Washer
Laundry In Basement
Exterior
Exterior Feature None
Parking Features Triple Garage Attached
Garage Spaces 3.0
Fence Fenced
Community Features Park, Schools Nearby, Shopping Nearby, Sidewalks
Roof Type Asphalt Shingle
Porch Deck
Lot Frontage 115.16
Total Parking Spaces 6
Building
Lot Description Back Yard
Dwelling Type House
Foundation Poured Concrete
Architectural Style Modified Bi-Level
Level or Stories Bi-Level
Structure Type Vinyl Siding
Others
Restrictions None Known
Tax ID 91960667

