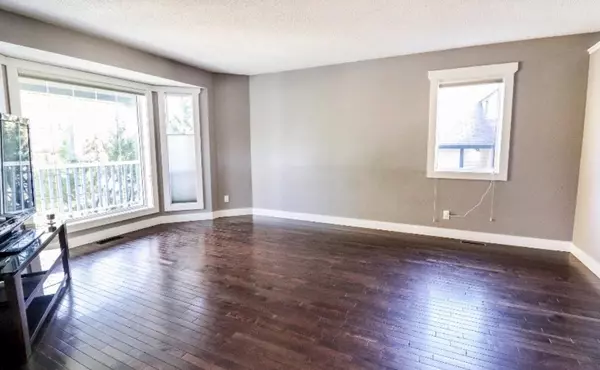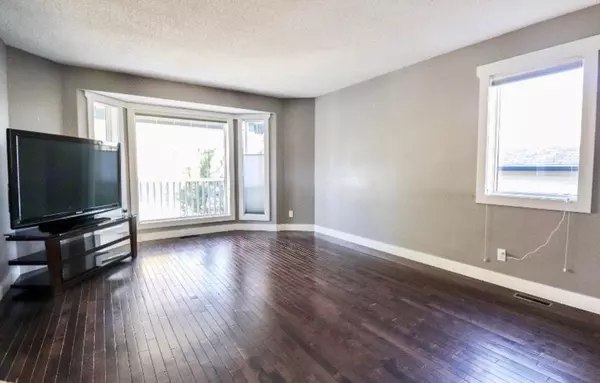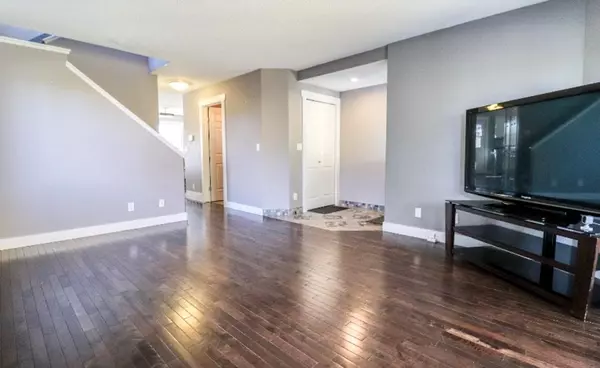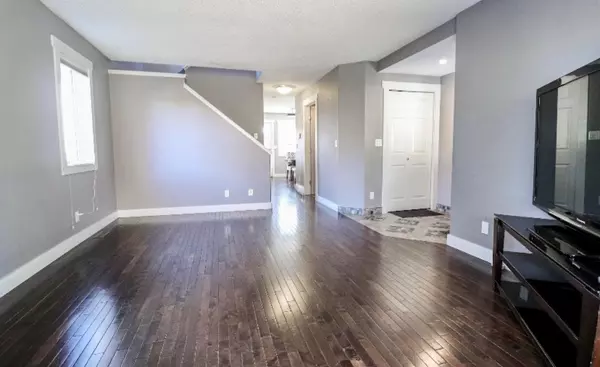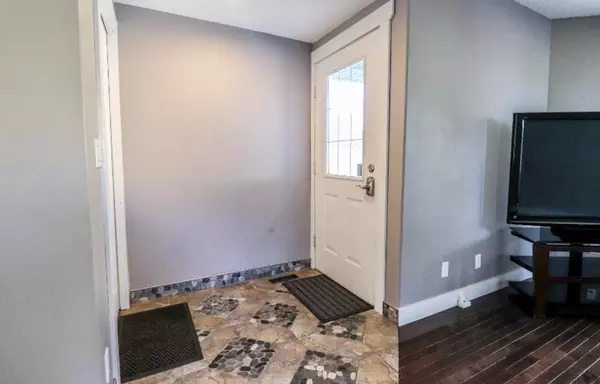
4 Beds
4 Baths
1,284 SqFt
4 Beds
4 Baths
1,284 SqFt
Key Details
Property Type Single Family Home
Sub Type Detached
Listing Status Active
Purchase Type For Sale
Square Footage 1,284 sqft
Price per Sqft $267
Subdivision Countryside South
MLS® Listing ID A2181483
Style 2 Storey
Bedrooms 4
Full Baths 3
Half Baths 1
Year Built 1998
Lot Size 6,605 Sqft
Acres 0.15
Property Description
Location
Province AB
County Grande Prairie
Zoning RS
Direction N
Rooms
Basement Finished, Full
Interior
Interior Features Ceiling Fan(s), Granite Counters
Heating Forced Air, Natural Gas
Cooling None
Flooring Carpet, Hardwood, Linoleum, Tile
Appliance Dishwasher, Electric Range, Garage Control(s), Refrigerator, Washer/Dryer, Window Coverings
Laundry In Basement
Exterior
Exterior Feature Private Yard, Rain Gutters
Parking Features Double Garage Attached, Driveway, Garage Door Opener, Garage Faces Front, On Street
Garage Spaces 2.0
Fence Fenced
Community Features Golf, Park, Playground, Schools Nearby, Sidewalks, Street Lights
Roof Type Asphalt Shingle
Porch Deck
Lot Frontage 39.37
Exposure N
Total Parking Spaces 4
Building
Lot Description Back Yard, Few Trees, Front Yard, Landscaped
Dwelling Type House
Foundation Perimeter Wall, Poured Concrete
Architectural Style 2 Storey
Level or Stories Two
Structure Type Vinyl Siding
Others
Restrictions None Known
Tax ID 92002994


