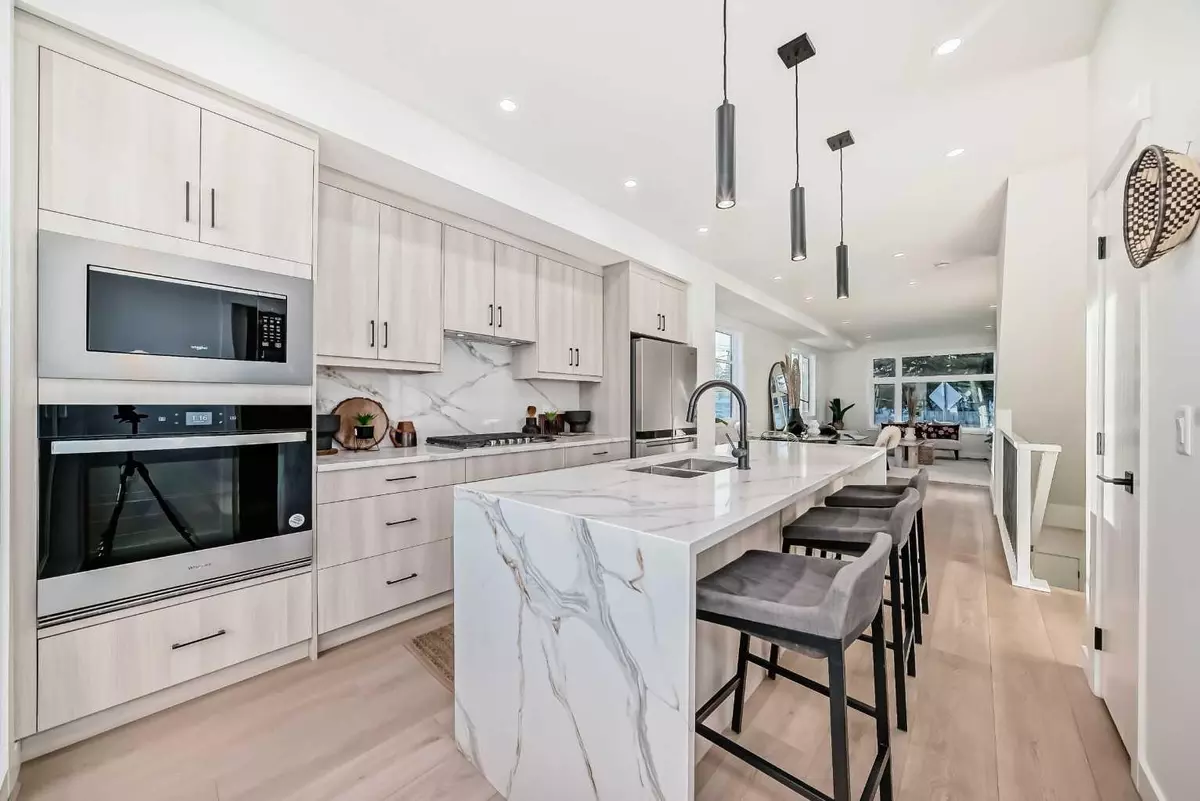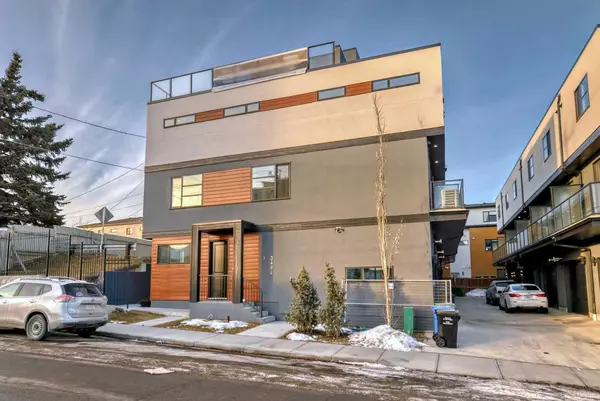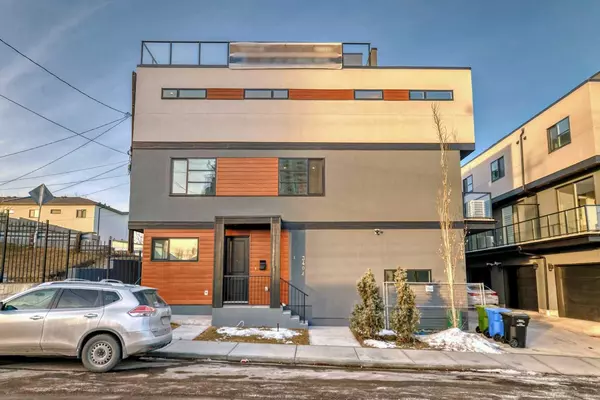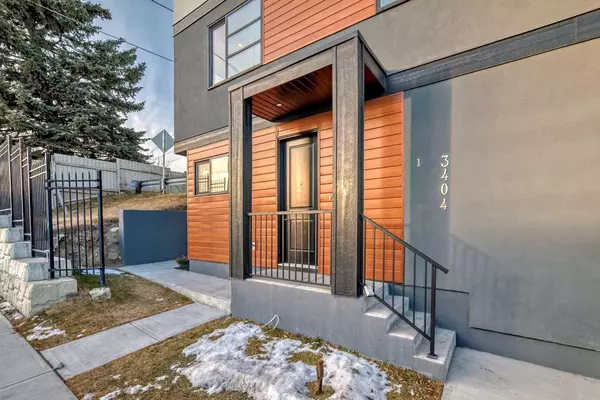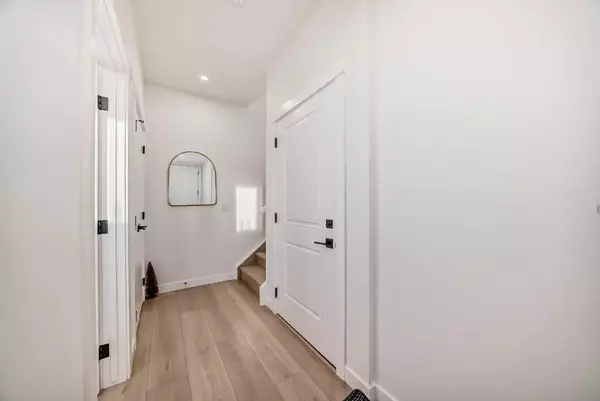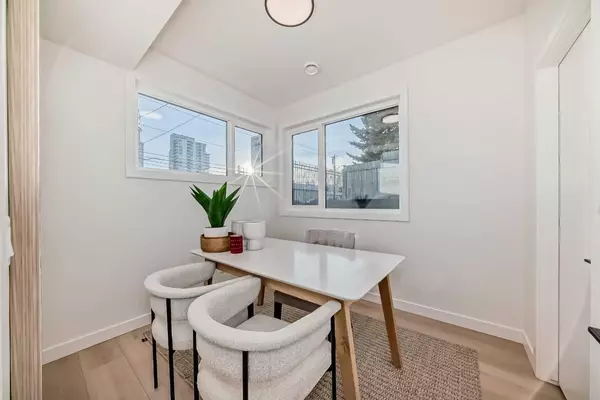3 Beds
3 Baths
1,661 SqFt
3 Beds
3 Baths
1,661 SqFt
Key Details
Property Type Townhouse
Sub Type Row/Townhouse
Listing Status Active
Purchase Type For Sale
Square Footage 1,661 sqft
Price per Sqft $457
Subdivision Spruce Cliff
MLS® Listing ID A2187030
Style 3 Storey,Side by Side
Bedrooms 3
Full Baths 2
Half Baths 1
Condo Fees $240/mo
Year Built 2024
Property Description
The primary bedroom boasts a four-piece ensuite, providing a private retreat. With three bedrooms, or the option for two on the upper level and a flexible office on the main level, there's space for all your needs. Enjoy breathtaking views from the expansive rooftop patio—the perfect spot to relax after a busy day.
Each townhome includes an attached single garage and is conveniently located just two blocks from Bow Trail SW, offering quick access to the Westbrook C-Train station, Shaganappi Point Golf Course, and the Bow River Pathway system for outdoor adventures.
Don't miss this rare opportunity to live in a community that blends style, comfort, and an active lifestyle. Renderings are for conceptual purposes only; actual finishes may differ. Photos are taken from the show room.
Location
Province AB
County Calgary
Area Cal Zone W
Zoning TBV
Direction E
Rooms
Basement None
Interior
Interior Features Closet Organizers, Kitchen Island, No Animal Home, No Smoking Home, Quartz Counters, Walk-In Closet(s)
Heating Forced Air
Cooling None
Flooring Carpet, Laminate, Vinyl Plank
Fireplaces Number 1
Fireplaces Type Electric
Appliance Built-In Gas Range, Built-In Oven, Built-In Refrigerator, Garage Control(s), Microwave, Range Hood, Washer/Dryer Stacked
Laundry Upper Level
Exterior
Exterior Feature Balcony, BBQ gas line
Parking Features Off Street, Single Garage Attached
Garage Spaces 1.0
Fence None
Community Features Golf, Park, Playground, Shopping Nearby, Sidewalks
Amenities Available None
Roof Type Flat Torch Membrane
Porch Balcony(s), Patio, Rooftop Patio
Total Parking Spaces 1
Building
Lot Description Low Maintenance Landscape, Landscaped, Rectangular Lot
Dwelling Type Five Plus
Foundation Poured Concrete
Architectural Style 3 Storey, Side by Side
Level or Stories Three Or More
Structure Type Aluminum Siding ,Cement Fiber Board,Stucco,Wood Siding
New Construction Yes
Others
HOA Fee Include Insurance,Professional Management,Reserve Fund Contributions
Restrictions None Known
Pets Allowed Restrictions

