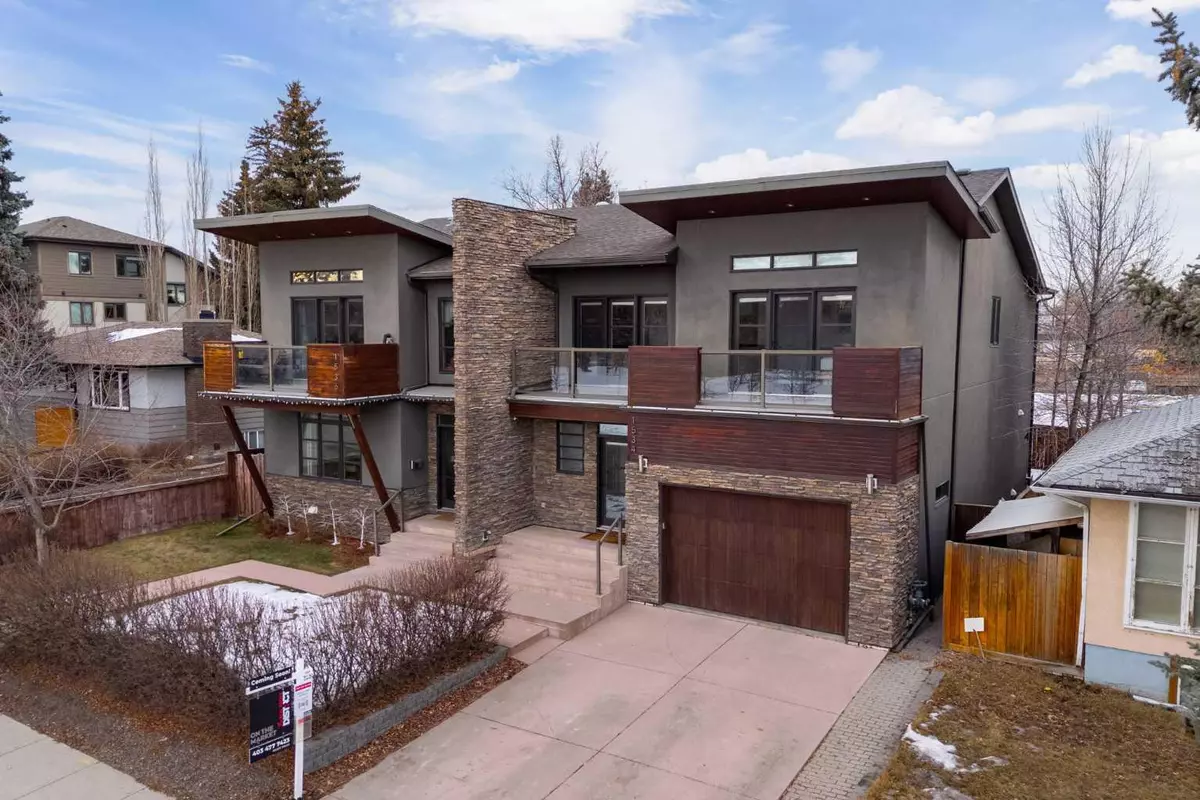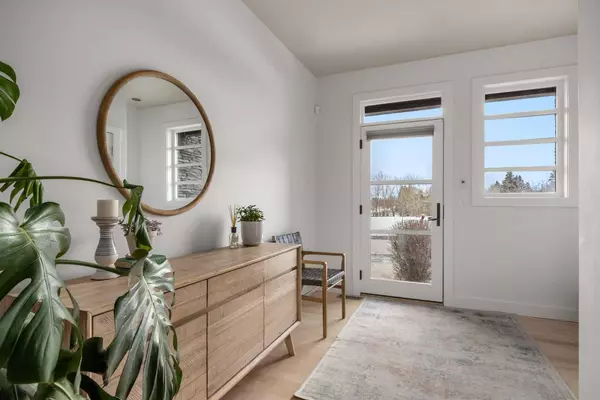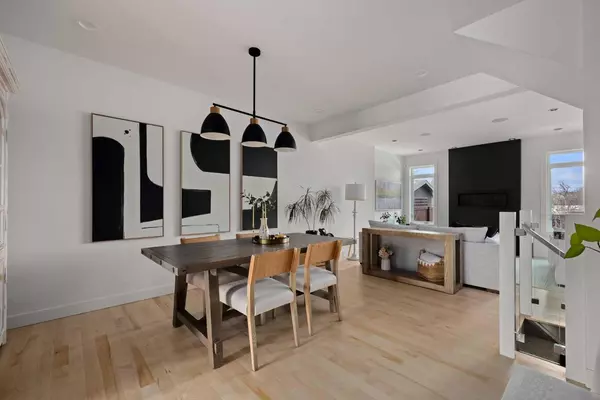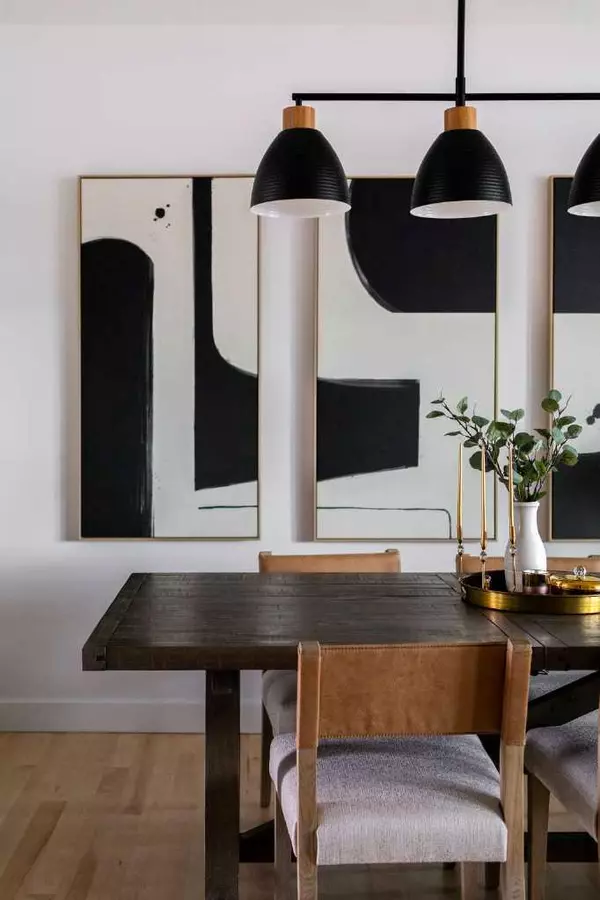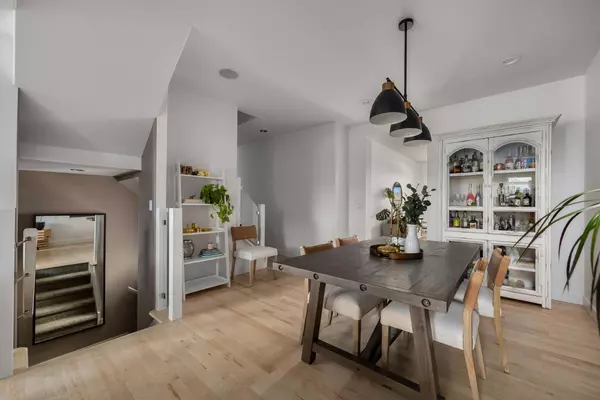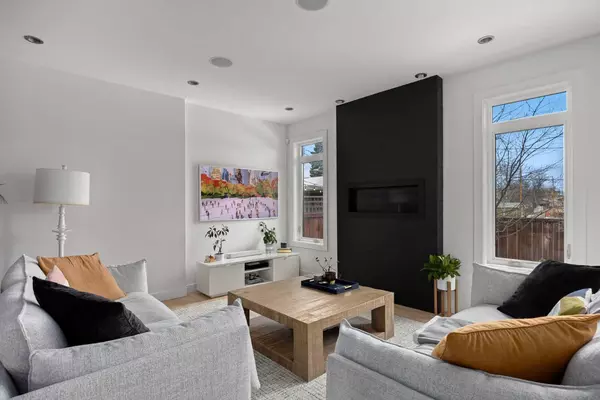4 Beds
4 Baths
2,285 SqFt
4 Beds
4 Baths
2,285 SqFt
Key Details
Property Type Multi-Family
Sub Type Semi Detached (Half Duplex)
Listing Status Active
Purchase Type For Sale
Square Footage 2,285 sqft
Price per Sqft $514
Subdivision Altadore
MLS® Listing ID A2186828
Style 2 Storey,Side by Side
Bedrooms 4
Full Baths 3
Half Baths 1
Year Built 2011
Lot Size 3,196 Sqft
Acres 0.07
Property Description
The main level welcomes you with professionally refinished hardwood floors that flow seamlessly through an open-concept layout bathed in natural light. Unlike typical infills, the wider lot allows for an offset kitchen design that creates distinct living spaces - a feature highly sought after by discerning buyers. The updated gourmet kitchen features upgraded cabinetry, quartz countertops, and premium gas burner cooktop, complemented by a substantial walk-in pantry. An elegant gas fireplace with designer tile work anchors the spacious family room, while glass patio doors lead to a private backyard oasis with an expansive wooden deck.
The upper level has been transformed with hand-hewn French oak hardwood throughout, creating an atmosphere of sophisticated comfort. Three generous bedrooms include a stunning primary retreat featuring lofted ceilings, a walk-in closet, and a private south facing balcony overlooking the park. Both bathrooms have been luxuriously renovated with high-end finishes and superior trim work. A thoughtfully designed bonus room and built-in workspace provide flexibility for modern living, while the dedicated laundry room adds convenience.
The lower level exemplifies comfort and functionality beginning with glycol in-floor heating. This space includes a professional-grade home gym, entertainment area with a second gas fireplace, wet bar, full bathroom, additional bedroom, and versatile recreation space perfect for gaming or media enjoyment.
Built with exceptional attention to detail, this home features ICF concrete foundation and triple-pane windows throughout, creating a remarkably quiet and energy-efficient environment. The sophisticated design incorporates precisely calculated overhangs above the south-facing windows, maximizing solar heat gain during winter months while providing optimal shade in summer. Additional premium features include central air conditioning, built-in ceiling speakers, contemporary glass railings, rough-in for central vacuum, and Hunter Douglas window coverings.
The oversized attached single garage, complete with a well-designed mudroom connection, provides abundant storage and easy access. Experience the perfect blend of luxury, comfort, and sophisticated design in one of Calgary's most desirable communities. Contact your agent for a private viewing or come see the home this weekend at the Open House.
Location
Province AB
County Calgary
Area Cal Zone Cc
Zoning R-CG
Direction S
Rooms
Basement Finished, Full
Interior
Interior Features Bar, Built-in Features, Ceiling Fan(s), Double Vanity, High Ceilings, Kitchen Island, No Animal Home, No Smoking Home, Open Floorplan, Pantry, Quartz Counters, Soaking Tub, Storage, Vaulted Ceiling(s), Walk-In Closet(s), Wired for Sound
Heating Forced Air, Natural Gas
Cooling Central Air
Flooring Carpet, Ceramic Tile, Hardwood
Fireplaces Number 2
Fireplaces Type Gas
Appliance Built-In Oven, Central Air Conditioner, Dishwasher, Dryer, Gas Cooktop, Microwave, Range Hood, Refrigerator, Washer, Window Coverings
Laundry Upper Level
Exterior
Exterior Feature Balcony, Garden, Private Yard
Parking Features Concrete Driveway, Single Garage Attached
Garage Spaces 1.0
Fence Fenced
Community Features Park, Playground, Schools Nearby, Shopping Nearby, Walking/Bike Paths
Roof Type Asphalt Shingle
Porch Balcony(s), Deck, Front Porch
Lot Frontage 31.99
Total Parking Spaces 2
Building
Lot Description Back Lane, Back Yard, Front Yard, Garden, No Neighbours Behind, Private, Treed
Dwelling Type Duplex
Foundation Poured Concrete
Architectural Style 2 Storey, Side by Side
Level or Stories Two
Structure Type Stone,Stucco,Wood Frame,Wood Siding
Others
Restrictions None Known
Tax ID 95366037

