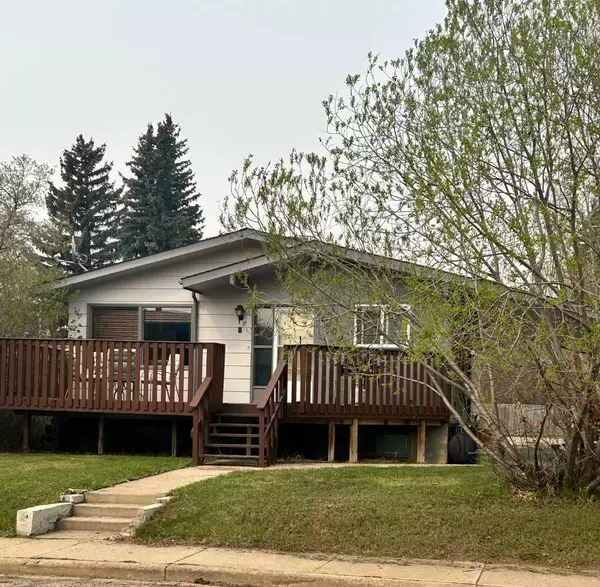
5 Beds
3 Baths
1,148 SqFt
5 Beds
3 Baths
1,148 SqFt
Key Details
Property Type Single Family Home
Sub Type Detached
Listing Status Active
Purchase Type For Sale
Square Footage 1,148 sqft
Price per Sqft $153
MLS® Listing ID A2131373
Style Bungalow
Bedrooms 5
Full Baths 2
Half Baths 1
Year Built 1978
Lot Size 6,000 Sqft
Acres 0.14
Property Description
Location
Province AB
County Flagstaff County
Zoning R1 Residential
Direction E
Rooms
Basement Finished, Full
Interior
Interior Features Ceiling Fan(s), See Remarks, Separate Entrance
Heating Forced Air, Natural Gas
Cooling None
Flooring Carpet, Laminate, Linoleum
Appliance Dishwasher, Electric Stove, Range Hood, Refrigerator, See Remarks, Washer/Dryer
Laundry Electric Dryer Hookup, In Basement, Laundry Room, Lower Level, Washer Hookup
Exterior
Exterior Feature Other
Garage Additional Parking, Aggregate, Alley Access, Carport, On Street
Carport Spaces 1
Fence None, Partial
Community Features Airport/Runway, Golf, Lake, Park, Playground, Schools Nearby, Shopping Nearby, Sidewalks, Street Lights, Walking/Bike Paths
Roof Type Asphalt Shingle
Porch See Remarks
Lot Frontage 50.0
Parking Type Additional Parking, Aggregate, Alley Access, Carport, On Street
Exposure E
Total Parking Spaces 4
Building
Lot Description Back Lane, Back Yard, Few Trees, Front Yard, Lawn, Gentle Sloping, Landscaped, Level
Dwelling Type House
Foundation Poured Concrete
Architectural Style Bungalow
Level or Stories One
Structure Type Concrete,Wood Siding
Others
Restrictions None Known
Tax ID 58101895






