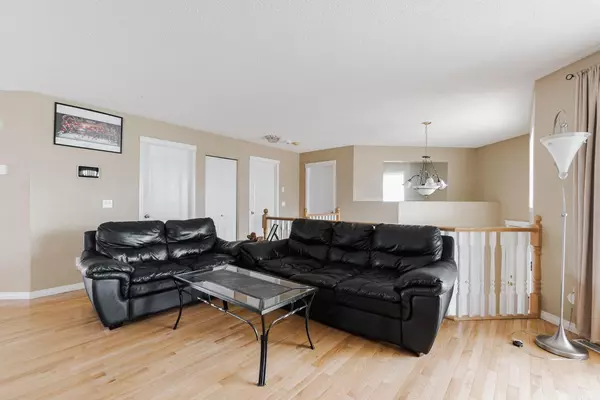
5 Beds
3 Baths
1,399 SqFt
5 Beds
3 Baths
1,399 SqFt
Key Details
Property Type Single Family Home
Sub Type Detached
Listing Status Active
Purchase Type For Sale
Square Footage 1,399 sqft
Price per Sqft $353
Subdivision Wood Buffalo
MLS® Listing ID A2134310
Style Bi-Level
Bedrooms 5
Full Baths 3
Year Built 2000
Lot Size 5,095 Sqft
Acres 0.12
Property Description
The home's curb appeal is enhanced by yellow siding, a covered front porch, and updated shingles (2016). The front concrete driveway provides parking for two vehicles, with an additional two spots available in the heated attached double car garage.
A spacious entryway welcomes you inside. Head up a few steps to the living room, where a large window overlooks the front yard and a gas fireplace keeps the space cozy year-round. Adjacent to the living room is a dining area, or you can use the eat-in kitchen for meals. The kitchen features updated stainless steel appliances, an island, and a pantry for extra storage space.
The back deck overlooks the fully fenced yard, perfect for accommodating a fire pit or other outdoor essentials to enjoy the warmer summer months.
The primary bedroom is located on the main floor, complete with a spacious ensuite bathroom and a walk-in closet. Another bathroom and bedroom complete the main floor. The lower level hosts three additional bedrooms and a third four-piece bathroom.
A spacious family room is ideal for movie nights or watching the game, and a nook next to the stairs creates a great office space, play area, or spot for your workout equipment.
Having been lovingly maintained by the original owners for nearly twenty years, this home is ready for new owners to make it their own. Schedule a private tour and make this your new home sweet home.
Location
Province AB
County Wood Buffalo
Area Fm Nw
Zoning R2
Direction W
Rooms
Basement Finished, Full
Interior
Interior Features Central Vacuum, Kitchen Island, Laminate Counters, No Animal Home, No Smoking Home, Soaking Tub, Storage, Vinyl Windows, Walk-In Closet(s)
Heating Forced Air
Cooling Central Air
Flooring Carpet, Hardwood, Laminate
Fireplaces Number 1
Fireplaces Type Gas
Inclusions Furniture included, garage heater.
Appliance Central Air Conditioner, Dishwasher, Garage Control(s), Microwave, Refrigerator, Stove(s), Washer/Dryer, Window Coverings
Laundry In Basement
Exterior
Exterior Feature Private Yard
Garage Concrete Driveway, Double Garage Attached, Driveway, Front Drive, Garage Door Opener, Garage Faces Front, Heated Garage, Insulated, Parking Pad, Side By Side
Garage Spaces 2.0
Fence Fenced
Community Features Sidewalks, Street Lights
Roof Type Asphalt Shingle
Porch Deck
Lot Frontage 43.08
Parking Type Concrete Driveway, Double Garage Attached, Driveway, Front Drive, Garage Door Opener, Garage Faces Front, Heated Garage, Insulated, Parking Pad, Side By Side
Total Parking Spaces 4
Building
Lot Description Back Yard, Front Yard, Lawn, Landscaped
Dwelling Type House
Foundation Poured Concrete
Architectural Style Bi-Level
Level or Stories Bi-Level
Structure Type Vinyl Siding
Others
Restrictions None Known
Tax ID 83284236






