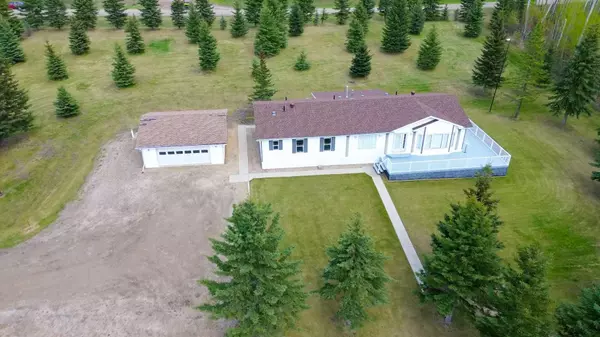
3 Beds
2 Baths
2,200 SqFt
3 Beds
2 Baths
2,200 SqFt
Key Details
Property Type Single Family Home
Sub Type Detached
Listing Status Active
Purchase Type For Sale
Square Footage 2,200 sqft
Price per Sqft $363
MLS® Listing ID A2132675
Style Acreage with Residence,Bungalow
Bedrooms 3
Full Baths 2
Year Built 2000
Lot Size 9.830 Acres
Acres 9.83
Property Description
Nestled on 9.83 acres of beautifully treed land, this immaculate 2200 sq ft home boasts 3 bedrooms and 2 baths, providing ample space for comfortable living. The property features an impressive 110 x 48 shop with a parts room and loft, complete with a Hotsy pressure washer and car hoist, in addition to a brand new 40 x 30 shop and a 24 x 24 garage – all boasting concrete flooring and radiant heat.
Inside, the home showcases a fully renovated open-concept floor plan, accentuated by large windows that flood the rooms with natural light. The gourmet kitchen and dining area exude sophistication and functionality, featuring stainless steel appliances, quartz countertops, a corner pantry, and a functional island – perfect for culinary enthusiasts.
Retreat to the luxurious master suite, offering a spa-like en-suite bathroom with dual vanities, bathtub, and shower. Two additional bedrooms, a full bathroom, and a convenient laundry room/storage area ensure comfort and practicality for everyday living.
Enjoy outdoor gatherings on the expansive wrap-around deck, overlooking the picturesque landscape. Explore miles of quad trails, indulge in hunting opportunities, or unwind with guests around the secluded fire pit area. A predator-proof heated chicken coop, fenced garden area (keeping the deer out) and greenhouse cater to anyone with an outdoor lifestyle, while an entrance gate ensures privacy and security.
With its close proximity to Grande Prairie – just an 18-minute commute away – this property presents a plethora of opportunities for business ventures, rental income, or simply embracing the joys of family country living. If you do not need the full shop then rent part or all of it out to subsidize your mortgage. Don't miss out on this rare opportunity – contact us today to schedule a showing and discover the endless possibilities that await!
Location
Province AB
County Greenview No. 16, M.d. Of
Zoning Country Residential One C
Direction W
Rooms
Basement None
Interior
Interior Features Double Vanity, Granite Counters, Jetted Tub, Kitchen Island, Open Floorplan, Soaking Tub, Vinyl Windows
Heating Forced Air, Propane
Cooling Central Air
Flooring Ceramic Tile, Hardwood, Laminate
Inclusions Hotsy pressure washer, vehicle hoist, air compressor
Appliance Central Air Conditioner, Dishwasher, Electric Range, Freezer, Garage Control(s), Microwave, Range Hood, Refrigerator, Washer/Dryer, Wine Refrigerator
Laundry Laundry Room, Main Level
Exterior
Exterior Feature Fire Pit, Garden, Private Yard, Storage
Garage Double Garage Detached, Garage Door Opener, Gravel Driveway, Heated Garage, Quad or More Detached
Garage Spaces 24.0
Fence Partial
Community Features None
Roof Type Asphalt Shingle
Porch Deck, Wrap Around
Parking Type Double Garage Detached, Garage Door Opener, Gravel Driveway, Heated Garage, Quad or More Detached
Total Parking Spaces 30
Building
Lot Description Garden, Treed, Views
Dwelling Type Manufactured House
Foundation Piling(s)
Architectural Style Acreage with Residence, Bungalow
Level or Stories One
Structure Type Vinyl Siding
Others
Restrictions None Known
Tax ID 58053446






