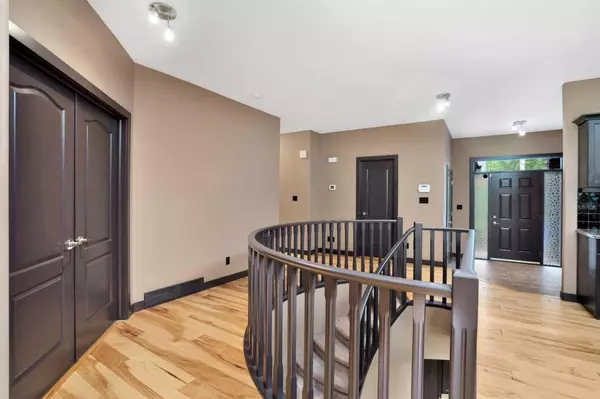
3 Beds
3 Baths
1,550 SqFt
3 Beds
3 Baths
1,550 SqFt
Key Details
Property Type Single Family Home
Sub Type Detached
Listing Status Active
Purchase Type For Sale
Square Footage 1,550 sqft
Price per Sqft $596
MLS® Listing ID A2147091
Style Acreage with Residence,Bungalow
Bedrooms 3
Full Baths 2
Half Baths 1
Year Built 2006
Lot Size 1.500 Acres
Acres 1.5
Property Description
Key Features:
Prime Location: Enjoy the tranquility of Birchcliff, and your private tree covered yard with-in close proximity to the lake, making it ideal for water enthusiasts.
Spacious Living: This open concept bungalow boasts 3 bedrooms, 2.5 bathrooms, plus a den, with large living/rec rooms providing ample space for families or guests. Generous countertops and abundant cabinetry in the kitchen offer plenty of room for meal prep and storage, making it easy to keep your kitchen organized and clutter-free. The addition of the built-in coffee bar in the pantry offers the ideal set up for the early morning coffee enthusiast in the family.
Outdoor Bliss: The extended roof over the back patio creates a perfect outdoor oasis, featuring an outdoor kitchen, with ample deck space, and a covered sunroom with a 2-way gas fireplace, perfect for year-round enjoyment. while the stone fireplace on a concrete pad in the backyard offers a cozy spot for evening gatherings.
Comfort and Convenience: Experience the luxury of in-floor heating throughout the home, as well as slab heating in the garge. Cozy up to the gas fire place in the main floor living room on those cold winter nights. Recent upgrades include new shingles in 2023, a newer septic tank, and newer hot water tanks, ensuring worry-free living.
This property is perfect for families, retirees, or anyone seeking a peaceful retreat with modern comforts. Don't miss the opportunity to make this lakeside bungalow your new home. Schedule a viewing today and start living the Birchcliff lifestyle!
Location
Province AB
County Lacombe County
Zoning R
Direction SE
Rooms
Basement Finished, Full
Interior
Interior Features Central Vacuum, High Ceilings, Kitchen Island, Open Floorplan, Wet Bar
Heating In Floor, Forced Air
Cooling Central Air
Flooring Carpet, Hardwood
Fireplaces Number 2
Fireplaces Type Gas
Inclusions None
Appliance Dishwasher, Microwave, Refrigerator, Stove(s), Washer/Dryer, Window Coverings
Laundry Main Level
Exterior
Exterior Feature Dock, Dog Run, Fire Pit, Outdoor Kitchen, Private Yard
Garage Double Garage Attached
Garage Spaces 2.0
Fence None
Community Features Lake
Roof Type Shingle
Porch Patio, See Remarks
Parking Type Double Garage Attached
Building
Lot Description Back Yard, Dog Run Fenced In, Many Trees, Private
Dwelling Type House
Foundation Poured Concrete
Architectural Style Acreage with Residence, Bungalow
Level or Stories One
Structure Type Stone,Vinyl Siding,Wood Frame
Others
Restrictions None Known
Tax ID 92477531






