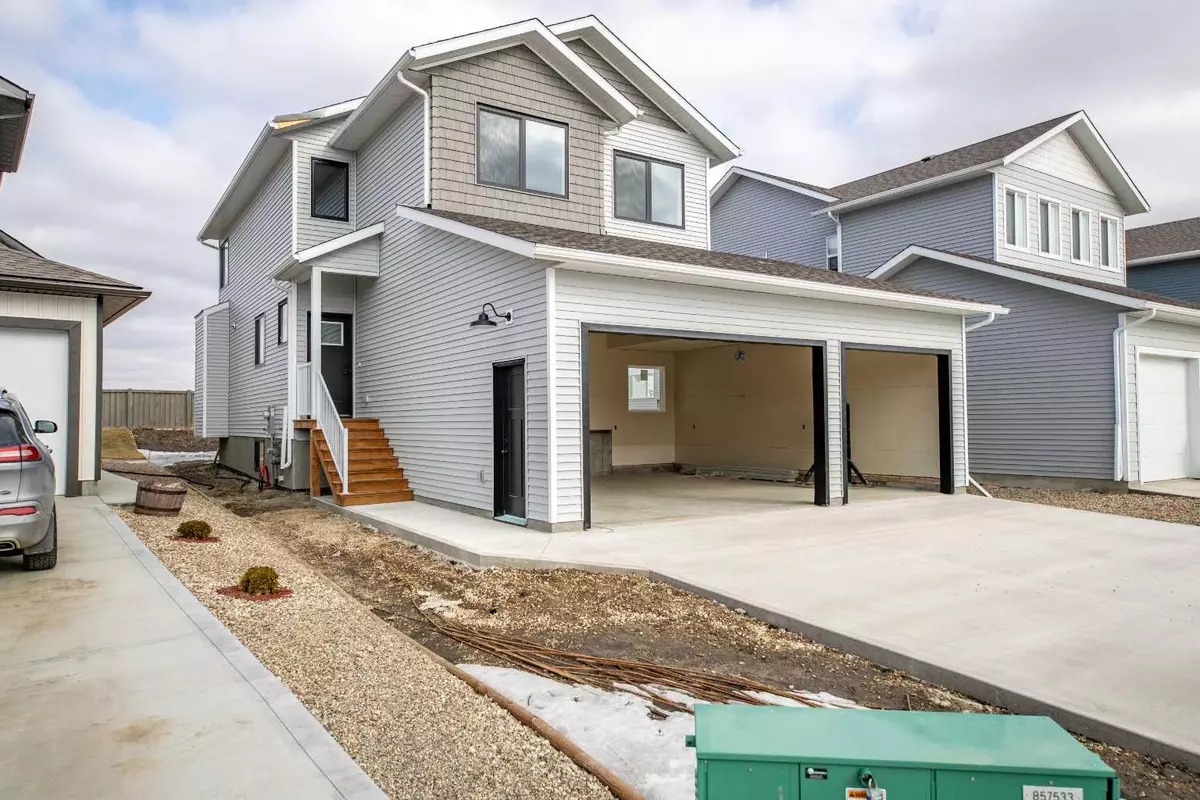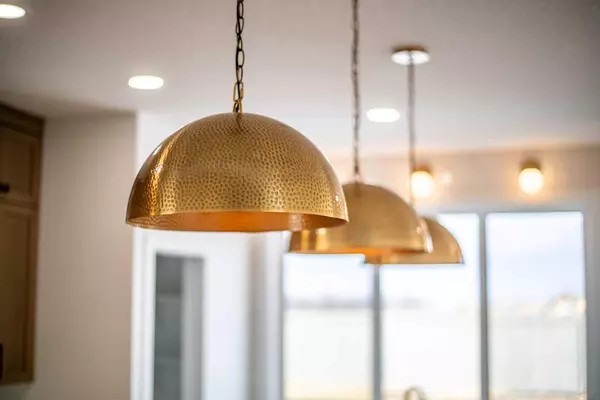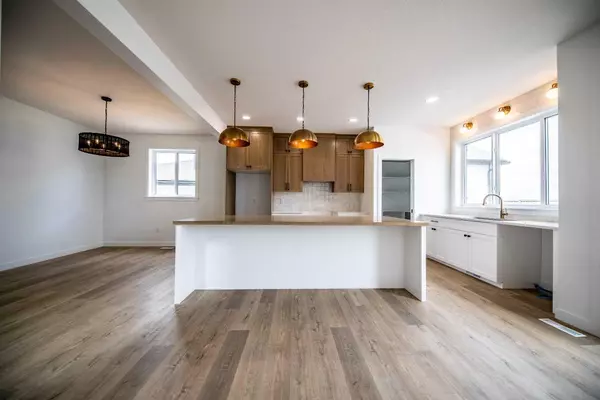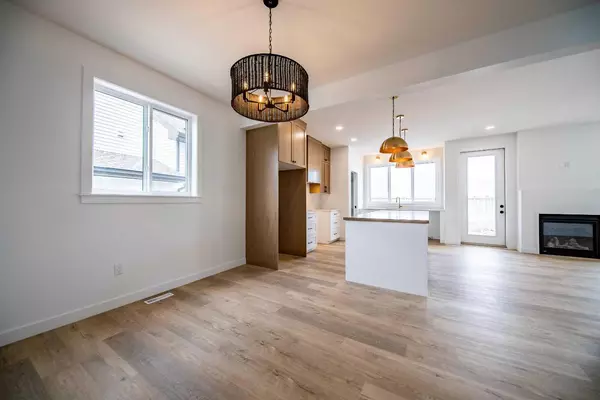
3 Beds
3 Baths
1,786 SqFt
3 Beds
3 Baths
1,786 SqFt
Key Details
Property Type Single Family Home
Sub Type Detached
Listing Status Active
Purchase Type For Sale
Square Footage 1,786 sqft
Price per Sqft $330
Subdivision Kensington
MLS® Listing ID A2151362
Style 2 Storey
Bedrooms 3
Full Baths 2
Half Baths 1
Year Built 2022
Lot Size 5,600 Sqft
Acres 0.13
Property Description
Location
Province AB
County Grande Prairie
Zoning RG
Direction S
Rooms
Basement Full, Unfinished
Interior
Interior Features Granite Counters, High Ceilings, Kitchen Island, Pantry, Tankless Hot Water
Heating Forced Air
Cooling None
Flooring Carpet, Ceramic Tile, Hardwood
Fireplaces Number 1
Fireplaces Type Gas
Inclusions NA
Appliance None
Laundry Upper Level
Exterior
Exterior Feature None
Parking Features Off Street, Triple Garage Attached
Garage Spaces 3.0
Fence Partial
Community Features Park, Sidewalks, Street Lights
Roof Type Asphalt Shingle
Porch See Remarks
Lot Frontage 1.0
Total Parking Spaces 6
Building
Lot Description Back Yard, City Lot, Front Yard, No Neighbours Behind, Standard Shaped Lot, Rectangular Lot
Dwelling Type House
Foundation Poured Concrete
Architectural Style 2 Storey
Level or Stories Two
Structure Type Shingle Siding,Vinyl Siding,Wood Siding
New Construction Yes
Others
Restrictions None Known
Tax ID 91953864






