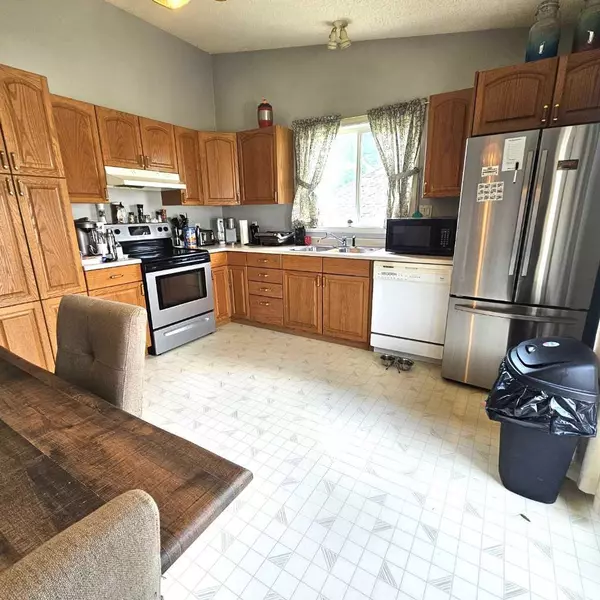
3 Beds
2 Baths
1,139 SqFt
3 Beds
2 Baths
1,139 SqFt
Key Details
Property Type Single Family Home
Sub Type Detached
Listing Status Active
Purchase Type For Sale
Square Footage 1,139 sqft
Price per Sqft $296
Subdivision Edson
MLS® Listing ID A2156976
Style Bi-Level
Bedrooms 3
Full Baths 2
Year Built 1996
Lot Size 7,000 Sqft
Acres 0.16
Property Description
Location
Province AB
County Yellowhead County
Zoning R-1B
Direction S
Rooms
Basement Full, Unfinished
Interior
Interior Features French Door, High Ceilings, Laminate Counters, Storage, Track Lighting, Vaulted Ceiling(s), Vinyl Windows
Heating Forced Air, Natural Gas
Cooling None
Flooring Carpet, Laminate, Linoleum
Inclusions Shed, Carport
Appliance Dishwasher, Dryer, Range Hood, Refrigerator, Stove(s), Washer, Window Coverings
Laundry In Basement, Laundry Room
Exterior
Exterior Feature Lighting, Rain Gutters
Garage Alley Access, Carport, Gravel Driveway, Off Street, Parking Pad, RV Access/Parking
Fence Partial
Community Features Airport/Runway, Golf, Park, Playground, Schools Nearby, Shopping Nearby, Sidewalks, Street Lights, Walking/Bike Paths
Utilities Available Cable Connected, Electricity Connected, Natural Gas Connected, Fiber Optics Available, Garbage Collection, High Speed Internet Available, Sewer Connected, Water Connected
Roof Type Asphalt Shingle
Porch Deck
Lot Frontage 50.0
Parking Type Alley Access, Carport, Gravel Driveway, Off Street, Parking Pad, RV Access/Parking
Exposure S
Total Parking Spaces 2
Building
Lot Description Back Lane, Back Yard, City Lot, Front Yard, Lawn, Low Maintenance Landscape, Landscaped, Level, Rectangular Lot
Dwelling Type House
Foundation Poured Concrete
Sewer Public Sewer
Water Public
Architectural Style Bi-Level
Level or Stories Bi-Level
Structure Type Vinyl Siding,Wood Frame
Others
Restrictions None Known
Tax ID 93856283






