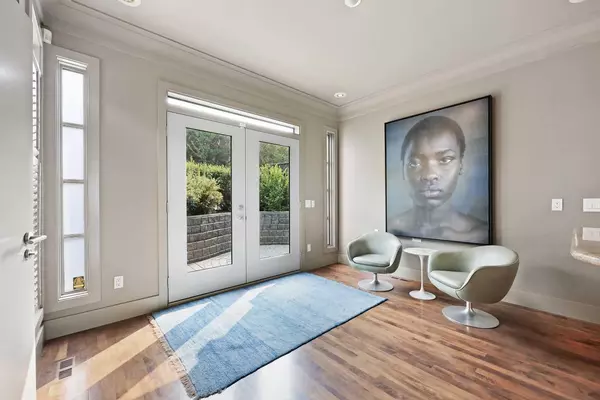
3 Beds
3 Baths
1,813 SqFt
3 Beds
3 Baths
1,813 SqFt
Key Details
Property Type Single Family Home
Sub Type Detached
Listing Status Active
Purchase Type For Sale
Square Footage 1,813 sqft
Price per Sqft $579
Subdivision Erlton
MLS® Listing ID A2157504
Style 2 Storey
Bedrooms 3
Full Baths 2
Half Baths 1
Year Built 1990
Lot Size 3,067 Sqft
Acres 0.07
Property Description
This exceptional home is a standout in the community, abundance of natural light and stunning city views all together 3,003 sq ft of home. Imagine sipping your morning coffee on the patio or waking up in the master suite, all while taking in the sights of downtown Calgary. Inside, the home boasts exquisite craftsmanship, from the custom Harwood Maple flooring to the luxurious granite countertops and high-end Sub-Zero appliances. The attention to detail continues with steel railings on the stairs, custom limestone walls and flooring, and beautifully crafted wood millwork in the master suite, which also features a luxurious soaker tub and steam shower. Upstairs interior design by famous Mckinley Burkart boasting the upstairs with glass walls bringing in the natural light.
The second bedroom offers flexibility to suit your needs—whether you turn it into a home office, nursery, or personal gym, the choice is yours. The fully updated Legal basement suite, with its separate entrance, provides a perfect mortgage helper or additional rental income, making this home an excellent investment opportunity. Additional features include a sub-basement for extra storage and a separate detached double car garage, adding convenience and practicality to this already impressive property.
Erlton is a community where you can truly have it all—convenience, luxury, and a place to call home.
Location
Province AB
County Calgary
Area Cal Zone Cc
Zoning M-CG d72
Direction S
Rooms
Basement Finished, Full, Suite
Interior
Interior Features Built-in Features, Kitchen Island
Heating Forced Air, Natural Gas
Cooling Other
Flooring Hardwood, Stone
Fireplaces Number 2
Fireplaces Type Basement, Gas, Living Room, Tile, Wood Burning
Appliance Built-In Refrigerator, Dishwasher, Double Oven, Garage Control(s), Gas Cooktop, Microwave, Washer/Dryer, Washer/Dryer Stacked, Wine Refrigerator
Laundry Lower Level, Upper Level
Exterior
Exterior Feature Balcony
Garage Double Garage Detached
Garage Spaces 2.0
Fence Partial
Community Features Park, Playground, Pool, Shopping Nearby, Sidewalks, Tennis Court(s), Walking/Bike Paths
Roof Type Asphalt Shingle
Porch Deck
Lot Frontage 25.0
Parking Type Double Garage Detached
Total Parking Spaces 4
Building
Lot Description Back Lane, Cul-De-Sac, Few Trees, Low Maintenance Landscape, Gentle Sloping, Underground Sprinklers, Yard Lights, Rectangular Lot, Treed
Dwelling Type House
Foundation Pillar/Post/Pier, Wood
Architectural Style 2 Storey
Level or Stories Two
Structure Type Stucco,Wood Frame
Others
Restrictions Utility Right Of Way






