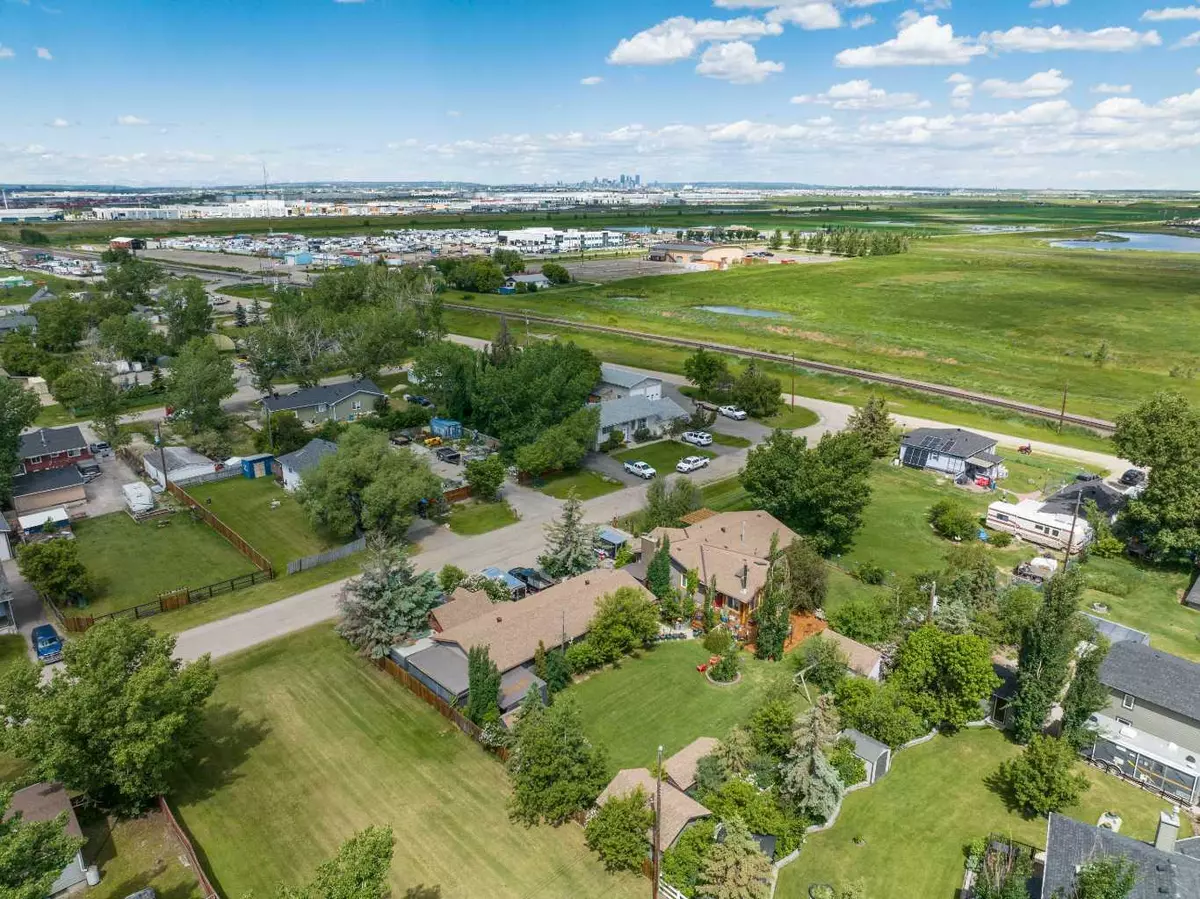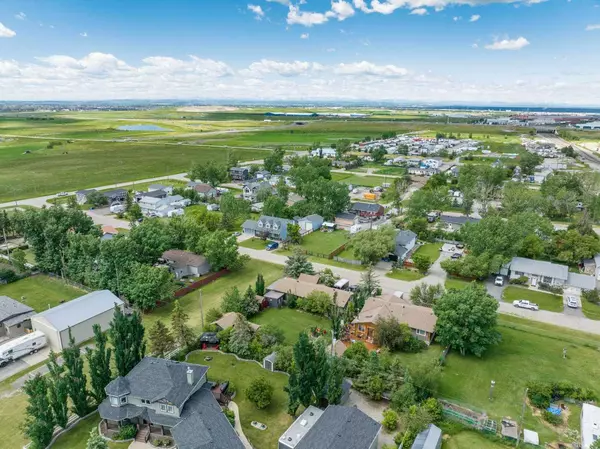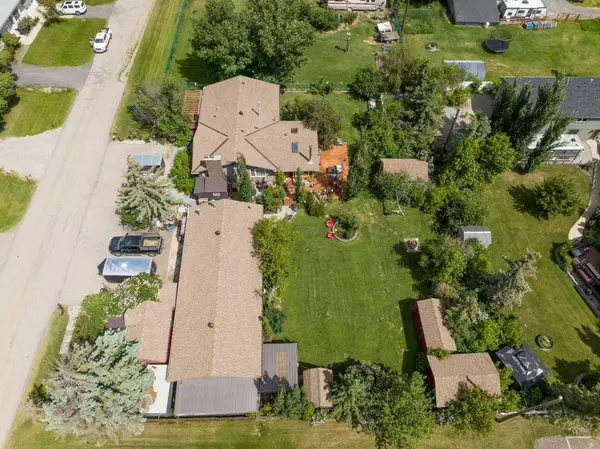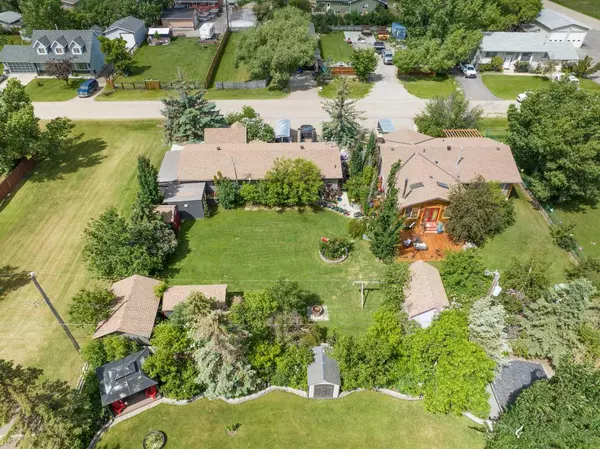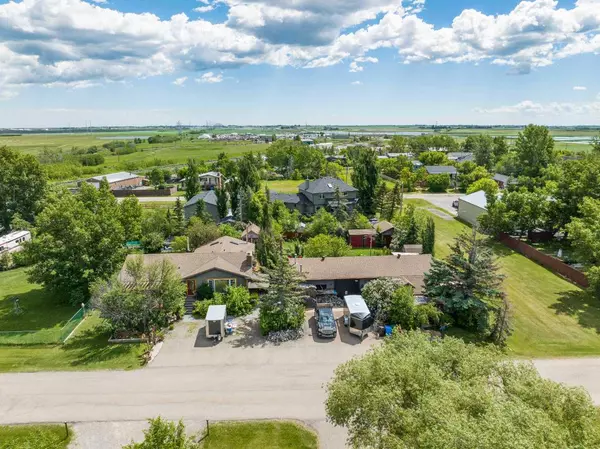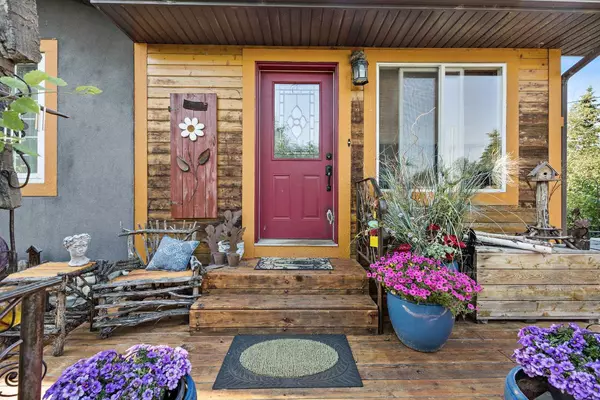
5 Beds
3 Baths
1,814 SqFt
5 Beds
3 Baths
1,814 SqFt
Key Details
Property Type Single Family Home
Sub Type Detached
Listing Status Active
Purchase Type For Sale
Square Footage 1,814 sqft
Price per Sqft $548
Subdivision South Foothills
MLS® Listing ID A2157780
Style Acreage with Residence,Bungalow
Bedrooms 5
Full Baths 2
Half Baths 1
Year Built 1979
Lot Size 0.428 Acres
Acres 0.43
Property Description
Location
Province AB
County Calgary
Area Cal Zone Se
Zoning (S-FUD)
Direction W
Rooms
Basement Finished, Full
Interior
Interior Features Bookcases, Built-in Features, Ceiling Fan(s), Central Vacuum, Closet Organizers, French Door, Granite Counters, High Ceilings, Jetted Tub, Natural Woodwork, Recessed Lighting, Sauna, Separate Entrance, Skylight(s), Soaking Tub, Storage, Track Lighting, Vaulted Ceiling(s), Walk-In Closet(s)
Heating Forced Air, Natural Gas
Cooling None
Flooring Carpet, Ceramic Tile, Hardwood, Laminate
Fireplaces Number 2
Fireplaces Type Decorative, Living Room, Mantle, Raised Hearth, Stone, Sun Room, Wood Burning, Wood Burning Stove
Inclusions 2 Ceiling Fans, Fire Pit, Gazebo with Fire Pit, Instant H2O Hot Water, 2 Freezers in the Basement, Log Cabin, Play House, Refrigerator X 2 (1 in Kitchen, 1 in Shop) R/O System, Roll Down Blinds, 7 Sheds, Sauna, Tractor to cut lawn, TV in the Basement
Appliance Bar Fridge, Dishwasher, Dryer, Electric Stove, Freezer, Garburator, Microwave Hood Fan, Refrigerator, Trash Compactor, Washer
Laundry Electric Dryer Hookup, Laundry Room, Main Level, Washer Hookup
Exterior
Exterior Feature Fire Pit, Garden, Private Entrance, Private Yard, Rain Barrel/Cistern(s), Storage
Parking Features Additional Parking, Driveway, Heated Garage, Insulated, Oversized, Parking Pad, Quad or More Detached, RV Access/Parking, RV Garage, Workshop in Garage
Garage Spaces 8.0
Fence Partial
Community Features None
Utilities Available Cable Available, Electricity Available, Natural Gas Available, Phone Available, Sewer Available, Water Available
Roof Type Asphalt Shingle
Porch Deck, Front Porch, Patio, Pergola, Rear Porch, Side Porch
Lot Frontage 149.96
Total Parking Spaces 15
Building
Lot Description Back Yard, City Lot, Fruit Trees/Shrub(s), Gazebo, Front Yard, Lawn, Landscaped, Private
Dwelling Type House
Foundation Poured Concrete
Sewer Septic Tank
Water Drinking Water, Well
Architectural Style Acreage with Residence, Bungalow
Level or Stories One
Structure Type Brick,Concrete,Stone,Stucco,Wood Frame,Wood Siding
Others
Restrictions Utility Right Of Way

