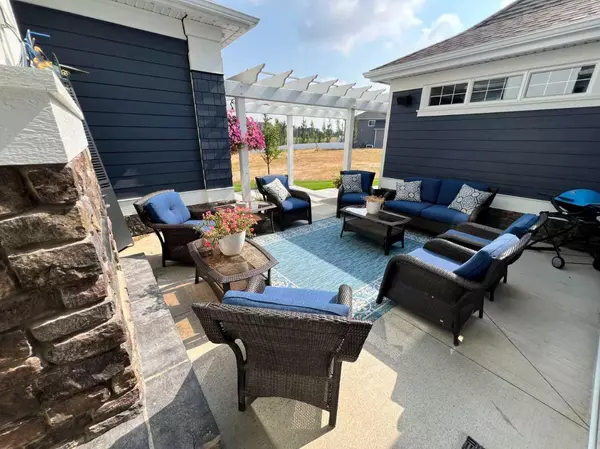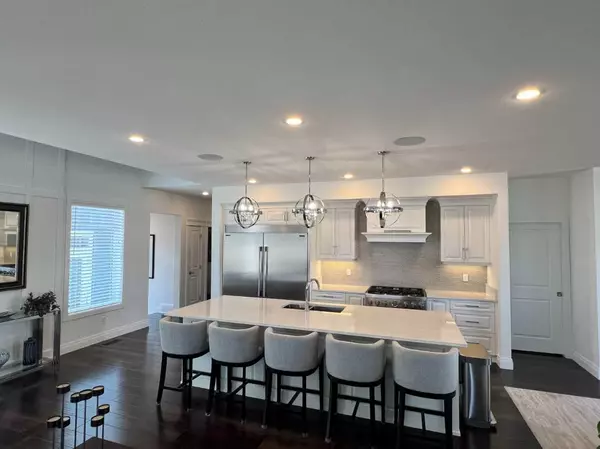
4 Beds
4 Baths
3,346 SqFt
4 Beds
4 Baths
3,346 SqFt
Key Details
Property Type Single Family Home
Sub Type Detached
Listing Status Active
Purchase Type For Sale
Square Footage 3,346 sqft
Price per Sqft $502
Subdivision Arbour Ridge
MLS® Listing ID A2159872
Style 2 Storey
Bedrooms 4
Full Baths 3
Half Baths 1
Year Built 2021
Lot Size 0.436 Acres
Acres 0.44
Property Description
Continuing the grand design to the 2nd floor you will find an interior balcony overlooking the main floor foyer, highlighted by a modern chandelier. This floor has 3 of the four spacious bedrooms. The main bedroom is a truly amazing personal space with a 4 pce ensuite with vanity area, a massive double shower with bench and a room sized walk in closet complete with 2 sets of built in drawers, an entire wall of shelving for shoes, a full length mirror and island with custom made jewelry drawers. The main laundry is on the second floor, as well as another elegant 4 pce bathroom and 2 more large bedrooms. The bonus room upstairs as well as the theatre room downstairs could potentially be converted into 2 more large bedrooms making a total of 6 possible bedrooms.
The walkout basement is equally impressive both in luxury and functionality, boasting a huge theater room, an office, a second laundry with stackable washer and dryer, a dry storage room, cold storage and outdoor storage with Peka roll shutter closure. The oversized bedroom has 2 large closets and large windows for a main floor feel, with in floor heat throughout. The location of the 3 pce bathroom for this floor gives an ensuite feel while serving as the main bathroom for this floor. Another kitchen allows for food service in the games/family room and sliding doors open onto a large covered patio for more indoor outdoor living space.
There is a large, well windowed mudroom with built in bench and storage cubbies, that leads to a massive 3 car garage. The garage is every guy’s dream with a 12 ft ceiling and Platinum garage floor treatment, in floor heating and wiring for an EV. The 3rd garage door has a pull-through door to a concrete pad in back. For additional storage, there is a newly built house-matching shed in back for extra storage items so your garage can be dedicated to parking vehicles.
With the front and side yard fully landscaped with an underground sprinkler system, this lot still has space enough to add any other luxuries you can dream up. From Home One outdoor lighting to Control 4 smart home systems, this home has it all; great location, luxury features, grand design with all the extras. It truly is a dream home.
Location
Province AB
County Lethbridge
Zoning DC
Direction E
Rooms
Basement Finished, Full, Walk-Out To Grade
Interior
Interior Features Kitchen Island, See Remarks
Heating Boiler, In Floor
Cooling Central Air
Flooring See Remarks
Fireplaces Number 2
Fireplaces Type Gas
Inclusions Call seller directly
Appliance See Remarks
Laundry Multiple Locations
Exterior
Exterior Feature Balcony, Private Yard
Garage Triple Garage Attached
Garage Spaces 3.0
Fence Partial
Community Features Park
Roof Type See Remarks
Porch Balcony(s), Front Porch, See Remarks
Lot Frontage 90.0
Parking Type Triple Garage Attached
Total Parking Spaces 10
Building
Lot Description Back Yard, See Remarks
Dwelling Type House
Foundation See Remarks
Architectural Style 2 Storey
Level or Stories Two
Structure Type See Remarks
Others
Restrictions Call Lister
Tax ID 91247573






