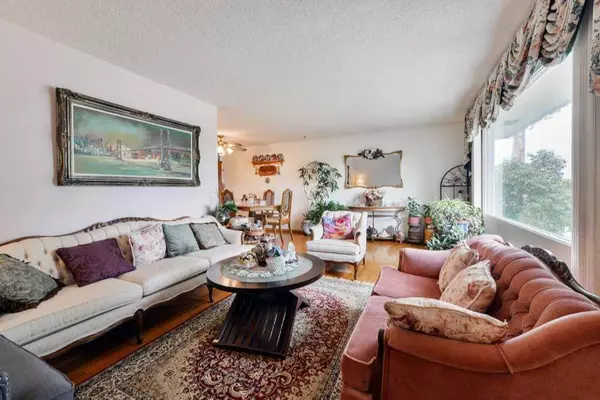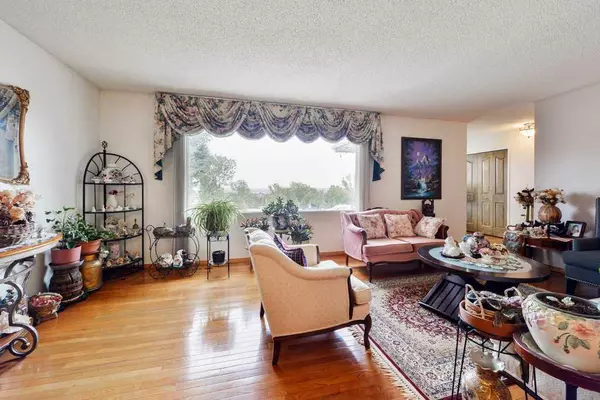
4 Beds
2 Baths
1,356 SqFt
4 Beds
2 Baths
1,356 SqFt
Key Details
Property Type Single Family Home
Sub Type Detached
Listing Status Active
Purchase Type For Sale
Square Footage 1,356 sqft
Price per Sqft $442
Subdivision Huntington Hills
MLS® Listing ID A2163065
Style Bungalow
Bedrooms 4
Full Baths 2
Year Built 1968
Lot Size 6,070 Sqft
Acres 0.14
Property Description
Location
Province AB
County Calgary
Area Cal Zone N
Zoning R-C1
Direction N
Rooms
Basement Separate/Exterior Entry, Finished, Full
Interior
Interior Features Storage, Tankless Hot Water
Heating Forced Air
Cooling None
Flooring Carpet, Hardwood, Linoleum, Tile
Inclusions Green House, Shed, Storage Bin, Gazebo
Appliance Dishwasher, Dryer, Freezer, Gas Range, Microwave Hood Fan, Refrigerator, Washer, Window Coverings
Laundry In Basement
Exterior
Exterior Feature Garden, Private Yard
Garage Double Garage Detached
Garage Spaces 2.0
Fence Fenced
Community Features Park, Playground, Schools Nearby, Shopping Nearby
Roof Type Asphalt Shingle
Porch Deck, Pergola
Lot Frontage 63.95
Parking Type Double Garage Detached
Exposure N
Total Parking Spaces 4
Building
Lot Description Corner Lot, Front Yard, Rectangular Lot, Sloped
Dwelling Type House
Foundation Poured Concrete
Architectural Style Bungalow
Level or Stories One
Structure Type Metal Siding ,Wood Frame,Wood Siding
Others
Restrictions None Known






