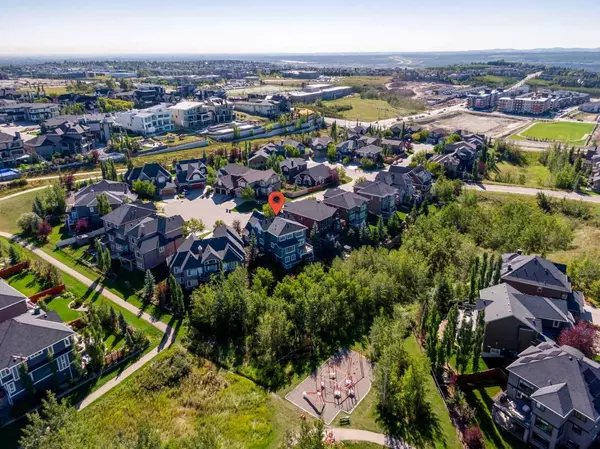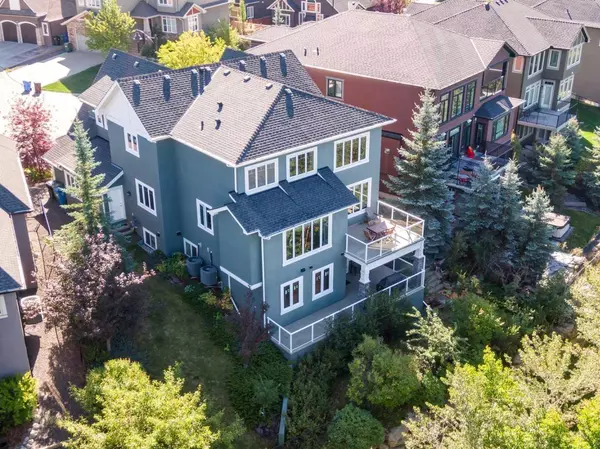
4 Beds
4 Baths
3,047 SqFt
4 Beds
4 Baths
3,047 SqFt
Key Details
Property Type Single Family Home
Sub Type Detached
Listing Status Active
Purchase Type For Sale
Square Footage 3,047 sqft
Price per Sqft $500
Subdivision Aspen Woods
MLS® Listing ID A2166244
Style 2 Storey
Bedrooms 4
Full Baths 3
Half Baths 1
Year Built 2009
Lot Size 7,233 Sqft
Acres 0.17
Property Description
Location
Province AB
County Calgary
Area Cal Zone W
Zoning R-G
Direction E
Rooms
Basement Finished, Full, Walk-Out To Grade
Interior
Interior Features Granite Counters, Kitchen Island, Pantry, See Remarks, Tankless Hot Water
Heating In Floor, Forced Air
Cooling Central Air
Flooring Carpet, Hardwood, Tile
Fireplaces Number 1
Fireplaces Type Gas
Inclusions SMART Doorbell, Motion Detectors,
Appliance Central Air Conditioner, Dishwasher, Dryer, Electric Cooktop, Garage Control(s), Humidifier, Microwave Hood Fan, Oven-Built-In, Refrigerator, Washer, Window Coverings
Laundry Upper Level
Exterior
Exterior Feature Balcony
Garage Double Garage Attached, Heated Garage, Oversized
Garage Spaces 2.0
Fence Fenced
Community Features Playground, Schools Nearby, Shopping Nearby, Walking/Bike Paths
Roof Type Asphalt Shingle
Porch Balcony(s), Patio
Lot Frontage 12.53
Parking Type Double Garage Attached, Heated Garage, Oversized
Total Parking Spaces 4
Building
Lot Description Pie Shaped Lot
Dwelling Type House
Foundation Poured Concrete
Architectural Style 2 Storey
Level or Stories Two
Structure Type Stone,Stucco
Others
Restrictions Restrictive Covenant-Building Design/Size,Utility Right Of Way






