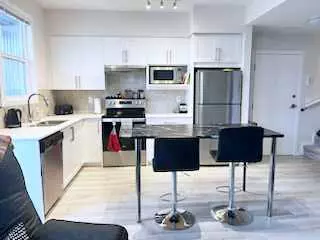
3 Beds
2 Baths
964 SqFt
3 Beds
2 Baths
964 SqFt
Key Details
Property Type Townhouse
Sub Type Row/Townhouse
Listing Status Active
Purchase Type For Sale
Square Footage 964 sqft
Price per Sqft $403
Subdivision Redstone
MLS® Listing ID A2167534
Style 2 Storey
Bedrooms 3
Full Baths 1
Half Baths 1
Condo Fees $324/mo
Year Built 2020
Property Description
Location
Province AB
County Calgary
Area Cal Zone Ne
Zoning M-1
Direction E
Rooms
Basement None
Interior
Interior Features Ceiling Fan(s), High Ceilings, No Smoking Home, Quartz Counters, Tankless Hot Water
Heating Forced Air
Cooling None
Flooring Carpet, Vinyl Plank
Inclusions none
Appliance Dishwasher, Dryer, Electric Stove, Garage Control(s), Microwave, Refrigerator, Tankless Water Heater, Washer
Laundry Upper Level
Exterior
Exterior Feature BBQ gas line
Garage Single Garage Attached
Garage Spaces 1.0
Fence None
Community Features Park, Playground, Shopping Nearby, Sidewalks, Walking/Bike Paths
Amenities Available Playground, Visitor Parking
Roof Type Asphalt Shingle
Porch Balcony(s)
Parking Type Single Garage Attached
Exposure E
Total Parking Spaces 1
Building
Lot Description Corner Lot, Low Maintenance Landscape, Landscaped
Dwelling Type Other
Foundation Poured Concrete
Architectural Style 2 Storey
Level or Stories Two
Structure Type Composite Siding,Wood Frame
Others
HOA Fee Include Common Area Maintenance,Insurance,Professional Management,Reserve Fund Contributions,Snow Removal,Trash
Restrictions None Known
Pets Description Yes






