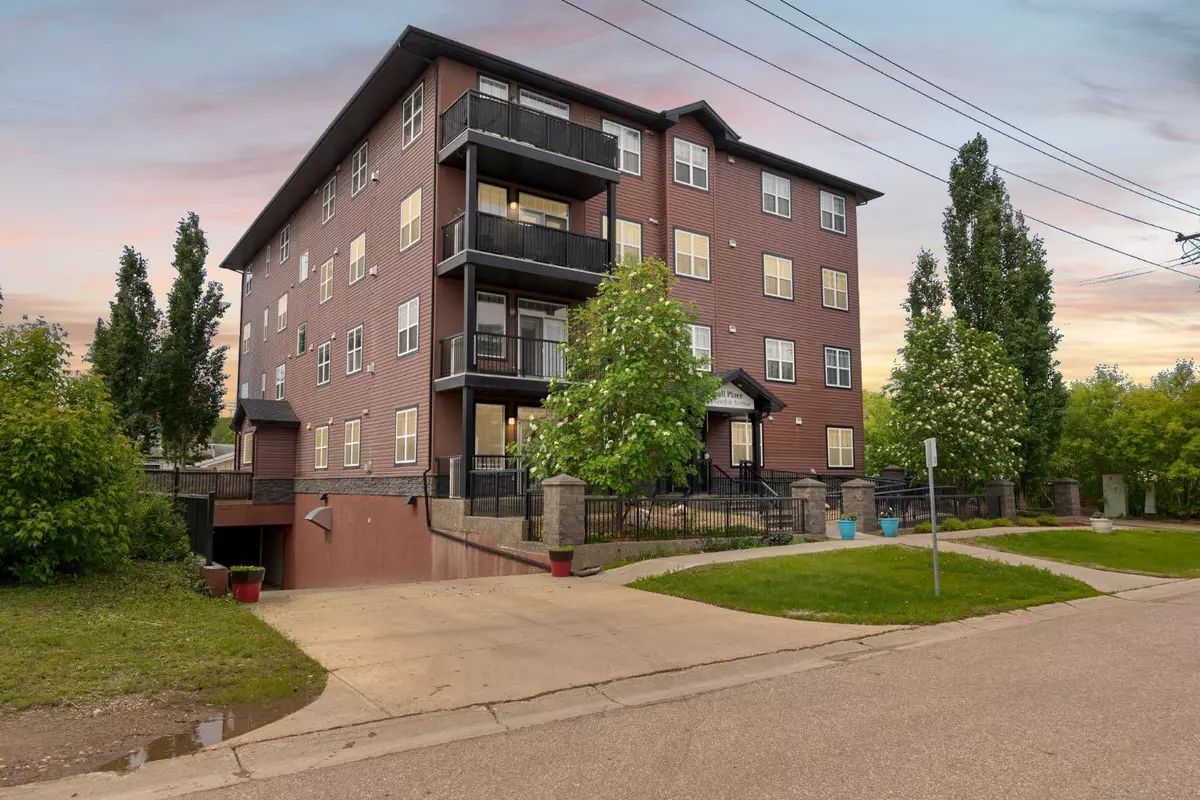
2 Beds
2 Baths
973 SqFt
2 Beds
2 Baths
973 SqFt
Key Details
Property Type Condo
Sub Type Apartment
Listing Status Active
Purchase Type For Sale
Square Footage 973 sqft
Price per Sqft $179
Subdivision Downtown
MLS® Listing ID A2169277
Style Low-Rise(1-4)
Bedrooms 2
Full Baths 2
Condo Fees $701/mo
Year Built 2011
Property Description
Location
Province AB
County Wood Buffalo
Area Fm Se
Zoning SCL1
Direction NW
Interior
Interior Features Breakfast Bar, Granite Counters, Open Floorplan, Pantry
Heating Baseboard, Natural Gas
Cooling Central Air
Flooring Hardwood, Tile
Inclusions Fridge, stove, dishwasher, OTR microwave, washer & dryer, window coverings, one titled underground parking stall
Appliance Dishwasher, Microwave, Refrigerator, Stove(s), Washer/Dryer
Laundry In Unit
Exterior
Exterior Feature Balcony
Garage Off Street, On Street, Titled, Underground
Community Features Schools Nearby, Shopping Nearby, Sidewalks, Street Lights, Walking/Bike Paths
Utilities Available Cable Connected, Electricity Connected, Natural Gas Connected, Sewer Connected, Water Connected
Amenities Available Elevator(s), Parking
Porch Balcony(s)
Parking Type Off Street, On Street, Titled, Underground
Exposure NW
Total Parking Spaces 1
Building
Dwelling Type Low Rise (2-4 stories)
Story 4
Architectural Style Low-Rise(1-4)
Level or Stories Multi Level Unit
Structure Type Concrete
Others
HOA Fee Include Common Area Maintenance,Heat,Professional Management,Reserve Fund Contributions,Trash,Water
Restrictions None Known
Tax ID 91987936
Pets Description Call






